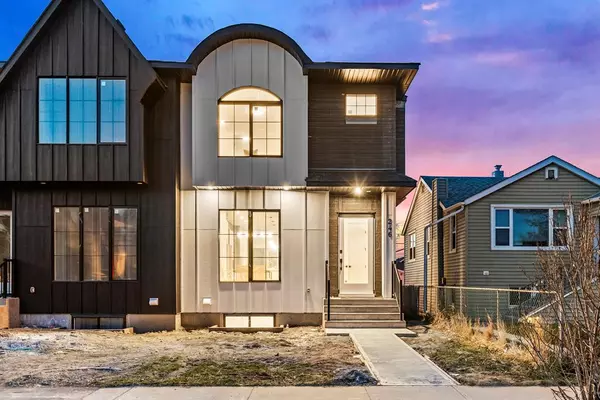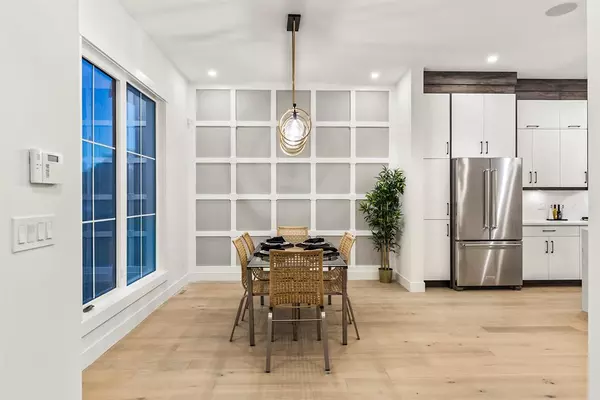For more information regarding the value of a property, please contact us for a free consultation.
246 18 AVE NE Calgary, AB T2E 1N2
Want to know what your home might be worth? Contact us for a FREE valuation!

Our team is ready to help you sell your home for the highest possible price ASAP
Key Details
Sold Price $845,000
Property Type Single Family Home
Sub Type Semi Detached (Half Duplex)
Listing Status Sold
Purchase Type For Sale
Square Footage 1,905 sqft
Price per Sqft $443
Subdivision Tuxedo Park
MLS® Listing ID A2044270
Sold Date 05/22/23
Style 2 Storey,Side by Side
Bedrooms 4
Full Baths 3
Half Baths 1
Originating Board Calgary
Year Built 2022
Tax Year 2023
Lot Size 6,243 Sqft
Acres 0.14
Property Description
Welcome to this stunning newly-built luxury semi-detached home located in the desirable community of Tuxedo in Calgary. This home has been thoughtfully designed and expertly crafted with high-end finishes and exquisite attention to detail.
As you step through the front door, you are welcomed by a spacious foyer that leads to an open-concept main floor living area that is perfect for entertaining guests. The dining room features a gorgeous feature wall and is conveniently located next to the huge chef's kitchen, which features a long island, top-of-the-line appliances, and ample cabinet and counter space. The living room is a focal point of the main floor, featuring a stunning brick fireplace that serves as the centerpiece of the room, surrounded by custom shelves on either side.
The entire main floor is finished with beautiful hardwood flooring that adds warmth and charm to the home. Large windows provide natural light and offer beautiful views of the surrounding neighborhood.
The upper level of the home features three bedrooms and a loft area. The primary bedroom is a true oasis, featuring a luxurious 5-piece ensuite with dual sinks, a standalone tub, and a standing shower. The Primary bedroom also features a huge walk-in closet with custom closet shelving. The other two bedrooms are generously sized and share a beautiful full bathroom. The loft area is a versatile space that can be used as an office or an additional living area. Hardwood throughout the upper level as well!
The basement is the perfect space for entertainment and relaxation, featuring a huge recreation room with custom cabinets designed for a home theater setup. The wet bar is an added bonus that makes hosting guests a breeze. An additional bedroom and 3-piece bathroom complete the basement level. 3pc bathroom has a standing shower that has high-end tiles from the bottom to the top of the ceiling and a glass door.
This home sits on a 25 x 125 lot that provides plenty of space for outdoor activities and entertainment. A deck will be constructed for your enjoyment, creating the perfect spot for al fresco dining or just relaxing with family and friends. The detached double garage offers ample parking space and storage options.
The high-end light fixtures and plumbing fixtures throughout the home are just some of the many details that add to the home's overall sense of luxury and sophistication. This is a truly remarkable home that must be seen to be fully appreciated. Don't miss out on the opportunity to make this exceptional property your own! Stucco will be completed on the side of the home & landscaping will be done when the weather permits. Next door is available as well and it has different finishings.
Location
Province AB
County Calgary
Area Cal Zone Cc
Zoning RC-2
Direction S
Rooms
Other Rooms 1
Basement Finished, Full
Interior
Interior Features Built-in Features, Chandelier, Closet Organizers, High Ceilings, Kitchen Island, No Animal Home, No Smoking Home, Quartz Counters, Wet Bar
Heating Forced Air
Cooling None
Flooring Carpet, Ceramic Tile, Hardwood
Fireplaces Number 1
Fireplaces Type Gas, Living Room
Appliance Built-In Oven, Dishwasher, Garage Control(s), Gas Cooktop, Microwave, Range Hood, Refrigerator, Wine Refrigerator
Laundry Upper Level
Exterior
Parking Features Double Garage Detached
Garage Spaces 2.0
Garage Description Double Garage Detached
Fence Fenced
Community Features Park, Playground, Schools Nearby, Shopping Nearby, Sidewalks, Street Lights, Tennis Court(s)
Roof Type Asphalt Shingle
Porch Deck
Lot Frontage 25.0
Exposure N
Total Parking Spaces 2
Building
Lot Description Back Lane, Rectangular Lot
Foundation Poured Concrete
Architectural Style 2 Storey, Side by Side
Level or Stories Two
Structure Type Stucco
New Construction 1
Others
Restrictions None Known
Ownership Private
Read Less



