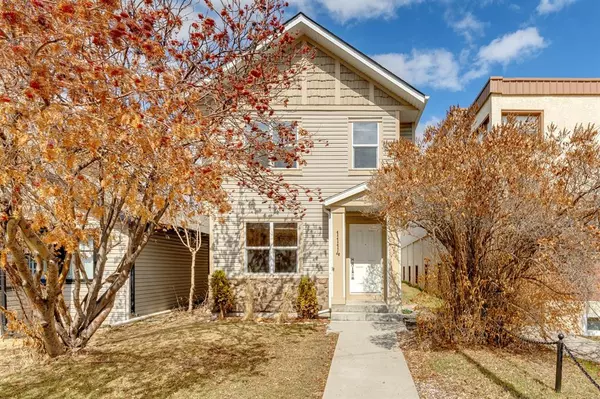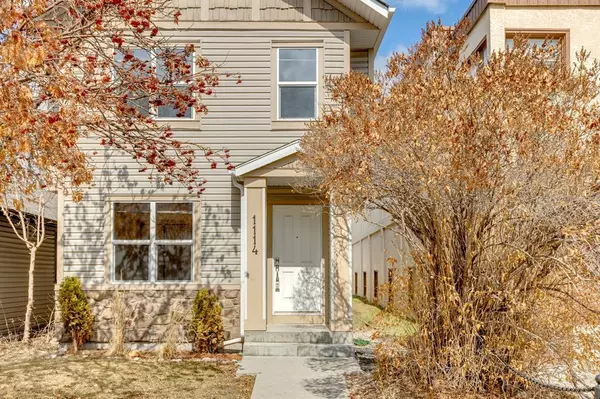For more information regarding the value of a property, please contact us for a free consultation.
1114 19 AVE NW Calgary, AB T2M 0Z9
Want to know what your home might be worth? Contact us for a FREE valuation!

Our team is ready to help you sell your home for the highest possible price ASAP
Key Details
Sold Price $680,000
Property Type Single Family Home
Sub Type Detached
Listing Status Sold
Purchase Type For Sale
Square Footage 1,944 sqft
Price per Sqft $349
Subdivision Capitol Hill
MLS® Listing ID A2035727
Sold Date 05/22/23
Style 2 Storey
Bedrooms 7
Full Baths 3
Half Baths 1
Originating Board Calgary
Year Built 2012
Annual Tax Amount $5,426
Tax Year 2022
Lot Size 2,992 Sqft
Acres 0.07
Property Description
Welcome to this Lovely 2-storey home located in a prime location near downtown. The main floor consists of a spacious entryway with a coat closet, main floor bedroom or home office, freshly refinished kitchen with full height cabinetry, lots of counter space, a peninsular island with room for seating, a large pantry and is open to the living and dining area. The upper level offers 4 large bedrooms, the master has a spacious en-suite bathroom and walk-through closet. The basement has a finished family room and 2 bedrooms that could be used as a gym, mancave or guest room with a full bathroom on the same level. Located in the sought after community of Capitol Hill with shopping and eateries in an abundance, including North Hill Shopping Center and offers easy access to 16th and 14th Ave as well as Calgary Airport.
Location
Province AB
County Calgary
Area Cal Zone Cc
Zoning R-C2
Direction S
Rooms
Other Rooms 1
Basement Finished, Full
Interior
Interior Features Breakfast Bar, High Ceilings, Laminate Counters, No Animal Home, No Smoking Home, Open Floorplan, Pantry, Storage, Walk-In Closet(s)
Heating Forced Air, Natural Gas
Cooling None
Flooring Ceramic Tile, Laminate
Appliance Dishwasher, Electric Stove, Range Hood, Refrigerator, Washer/Dryer Stacked, Window Coverings
Laundry In Bathroom, Laundry Room, Upper Level
Exterior
Parking Features Alley Access, On Street, Parking Pad
Garage Description Alley Access, On Street, Parking Pad
Fence Partial
Community Features Park, Playground, Schools Nearby, Shopping Nearby
Roof Type Asphalt Shingle
Porch None
Lot Frontage 24.97
Total Parking Spaces 2
Building
Lot Description Back Lane, Back Yard, Rectangular Lot
Foundation Poured Concrete
Architectural Style 2 Storey
Level or Stories Two
Structure Type Stone,Vinyl Siding,Wood Frame
Others
Restrictions None Known
Tax ID 76760388
Ownership Private
Read Less



