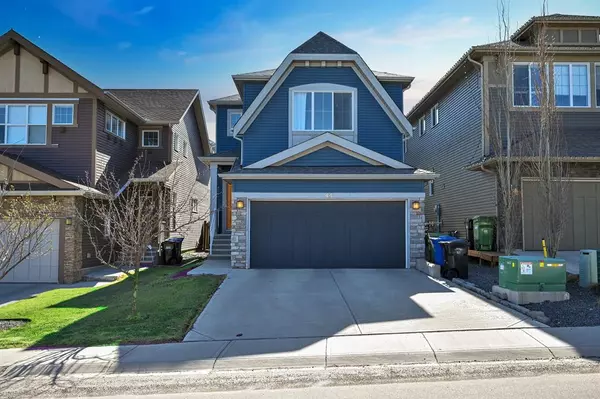For more information regarding the value of a property, please contact us for a free consultation.
44 Evansridge DR NW Calgary, AB T3P 0N3
Want to know what your home might be worth? Contact us for a FREE valuation!

Our team is ready to help you sell your home for the highest possible price ASAP
Key Details
Sold Price $680,000
Property Type Single Family Home
Sub Type Detached
Listing Status Sold
Purchase Type For Sale
Square Footage 1,923 sqft
Price per Sqft $353
Subdivision Evanston
MLS® Listing ID A2044826
Sold Date 05/22/23
Style 2 Storey
Bedrooms 3
Full Baths 2
Half Baths 1
Originating Board Calgary
Year Built 2014
Annual Tax Amount $3,442
Tax Year 2022
Lot Size 3,573 Sqft
Acres 0.08
Property Description
Welcome to this well-kept home waiting for you to call your own. Upon entering the home, you will be greeted with a spacious open–to–above foyer, 9ft ceilings on the main, living area that boasts large windows that allow for natural light to flood the space. The living room seamlessly transitions into the dining room and kitchen, making it perfect for entertaining family and guests. The kitchen itself is a chef's dream, with ample counter space, stainless steel appliances, and modern cabinetry. The main floor also features an office, powder room, and laundry room for added convenience.
Upstairs, you will find three generously sized bedrooms, including a master suite complete with an en-suite bathroom and walk-in closet. The remaining two bedrooms share a full bathroom. One of the highlights of this home is the bonus room located on the second floor. Overall, the 1923 Sqft 2-story home with 3 beds and 2.5 baths along with a bonus room is a beautiful and functional property that would make a great home for any family. The price includes a Sofa set, Dining table, Queen and double bed, and bar stools. Evanston great place to raise your family with friendly neighbours, 2 brand new schools, a playground nearby, pathways, close to shopping centres, other amenities & easy access to major highways. A truly remarkable home in one of Calgary’s best communities.
Location
Province AB
County Calgary
Area Cal Zone N
Zoning R-1N
Direction W
Rooms
Other Rooms 1
Basement Full, Unfinished
Interior
Interior Features Kitchen Island
Heating Forced Air
Cooling None
Flooring Carpet, Ceramic Tile, Vinyl
Fireplaces Number 1
Fireplaces Type Electric
Appliance Dishwasher, Dryer, Electric Stove, Microwave Hood Fan, Refrigerator, Washer
Laundry Main Level
Exterior
Parking Features Double Garage Attached
Garage Spaces 2.0
Garage Description Double Garage Attached
Fence Fenced
Community Features Other
Roof Type Asphalt Shingle
Porch Deck
Lot Frontage 31.89
Total Parking Spaces 4
Building
Lot Description Back Yard, City Lot
Foundation Poured Concrete
Architectural Style 2 Storey
Level or Stories Two
Structure Type Concrete,Wood Frame
Others
Restrictions Utility Right Of Way
Tax ID 76722038
Ownership Private
Read Less
GET MORE INFORMATION




