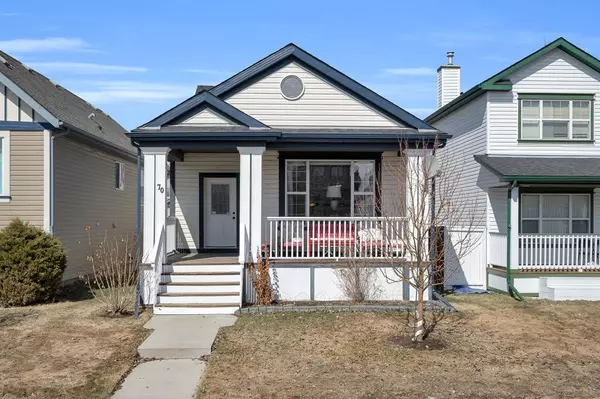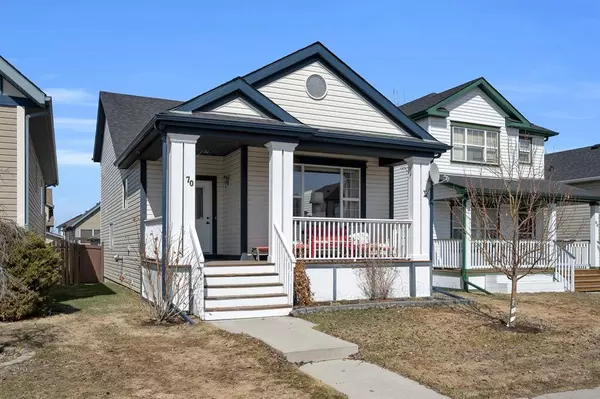For more information regarding the value of a property, please contact us for a free consultation.
70 Copperfield TER SE Calgary, AB T2Z 4V2
Want to know what your home might be worth? Contact us for a FREE valuation!

Our team is ready to help you sell your home for the highest possible price ASAP
Key Details
Sold Price $498,000
Property Type Single Family Home
Sub Type Detached
Listing Status Sold
Purchase Type For Sale
Square Footage 1,567 sqft
Price per Sqft $317
Subdivision Copperfield
MLS® Listing ID A2038679
Sold Date 05/22/23
Style 4 Level Split
Bedrooms 3
Full Baths 3
Originating Board Calgary
Year Built 2005
Annual Tax Amount $2,670
Tax Year 2022
Lot Size 3,229 Sqft
Acres 0.07
Property Description
Delightful 1,567 sq. ft. home with 3 bdrms and 3 baths on four levels in the family friendly community of Copperfield SE. South-facing porch is a welcoming feature and leads to the main level with open LR/kitchen/DR area boasting gleaming hardwood floors, vaulted ceilings and profuse natural light from large windows throughout. Kitchen is beautifully appointed with maple, shaker-style cabinets, tiled backsplash, stainless appliances, OTR microwave, island and adjacent pantry. Down one level is a large, inviting family room with gas fireplace and built-in ceiling speakers which are also present in the living room. A second room could be used as a bedroom or an office and a tiled 4 pc. bath finishes this level. The carpeted second floor features a generous primary bedroom with 3 pc. ensuite and walk-in closet. A second bedroom, with ample closet and 4-pc. bath complete this level. The carpeted basement is fully finished and could be configured as you see fit. There is roughed in plumbing for future development. Two large rooms could be utilized as a bedroom, a rec room, a media room etc. Additional closet space and a laundry/utility room finish off this level. The back yard is fenced with a small deck, BBQ gas hookup and flower beds. Central air conditioning is a welcome addition and other updates include fresh paint and vanities in the bathrooms. A gravelled parking pad, accessible from the back lane, can accommodate up to three cars. Easy access to Stoney and Deerfoot Trails, 52nd Street SE, 130 Avenue SE and the shopping located there, Catholic and public schools, playgrounds, Wildflower Pond, transit and numerous other amenities. This home has been well cared for, is pleasingly decorated and the multi-level feature would be ideal for a growing family. Call to arrange a viewing. You will be glad you did.
Location
Province AB
County Calgary
Area Cal Zone Se
Zoning R-1N
Direction S
Rooms
Other Rooms 1
Basement Finished, Full
Interior
Interior Features Central Vacuum, High Ceilings, Pantry, Walk-In Closet(s)
Heating Forced Air, Natural Gas
Cooling Central Air
Flooring Carpet, Ceramic Tile, Hardwood
Fireplaces Number 1
Fireplaces Type Family Room, Gas
Appliance Electric Range, ENERGY STAR Qualified Dishwasher, Microwave Hood Fan, Refrigerator, Satellite TV Dish, Washer, Water Softener, Window Coverings
Laundry Electric Dryer Hookup, Laundry Room
Exterior
Parking Features Alley Access, Carport, Gravel Driveway, Off Street
Garage Description Alley Access, Carport, Gravel Driveway, Off Street
Fence Fenced
Community Features Park, Playground, Schools Nearby, Sidewalks, Street Lights
Roof Type Asphalt Shingle
Porch Front Porch, Patio
Lot Frontage 31.76
Exposure S
Total Parking Spaces 3
Building
Lot Description Back Lane, Back Yard, City Lot, Front Yard, Lawn, Landscaped, Standard Shaped Lot
Foundation Poured Concrete
Architectural Style 4 Level Split
Level or Stories 4 Level Split
Structure Type Vinyl Siding,Wood Frame
Others
Restrictions None Known
Tax ID 76424786
Ownership Private
Read Less
GET MORE INFORMATION




