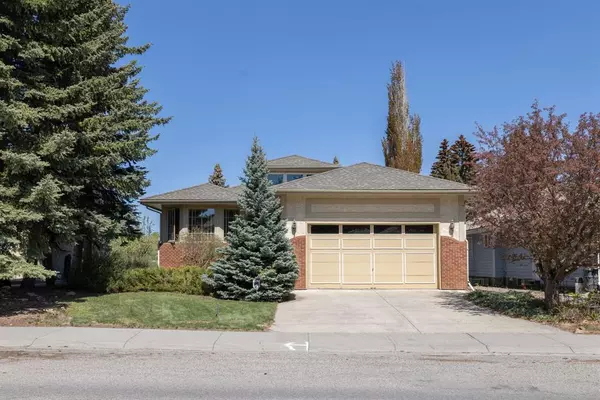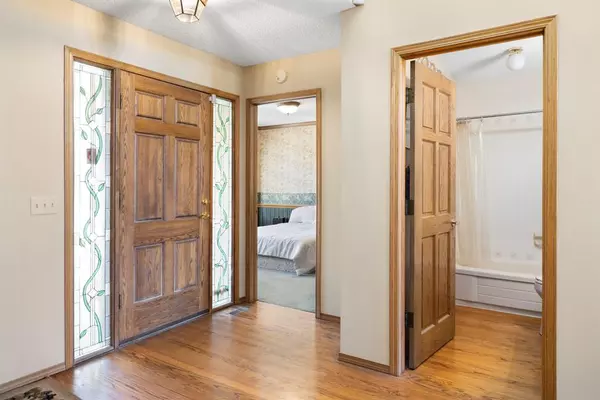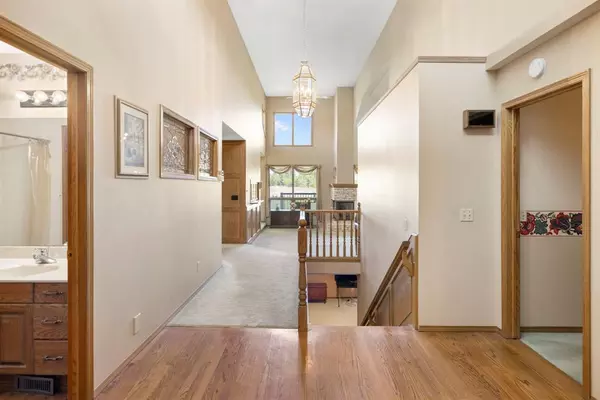For more information regarding the value of a property, please contact us for a free consultation.
848 Shawnee DR SW Calgary, AB T2Y 1X4
Want to know what your home might be worth? Contact us for a FREE valuation!

Our team is ready to help you sell your home for the highest possible price ASAP
Key Details
Sold Price $720,000
Property Type Single Family Home
Sub Type Detached
Listing Status Sold
Purchase Type For Sale
Square Footage 1,978 sqft
Price per Sqft $364
Subdivision Shawnee Slopes
MLS® Listing ID A2049420
Sold Date 05/23/23
Style Bungalow
Bedrooms 3
Full Baths 3
Originating Board Calgary
Year Built 1987
Annual Tax Amount $3,996
Tax Year 2022
Lot Size 7,362 Sqft
Acres 0.17
Property Description
Welcome to this lovingly maintained custom-built bungalow located in the sought after community of Shawnee Slopes. Spanning across 1,959 square feet on the main floor, this residence offers a timeless and well-thought-out floor plan. As you step inside, you'll be greeted by a grand foyer that leads you to the heart of the home. The large living room steals the spotlight with its impressive vaulted ceilings, creating an open and airy atmosphere. A cozy wood burning fireplace adds warmth and ambiance, perfect for those chilly evenings. Oversized windows bathe the space in natural light and provide stunning views of the backyard. An oak kitchen with a charming breakfast nook awaits, offering a delightful space for enjoying your morning coffee. From the kitchen, you can easily access the backyard, creating a seamless flow between indoor and outdoor living. The adjacent dining room, adorned with glass garden doors, provides an elegant setting for hosting memorable dinner parties. The main floor features a primary bedroom complete with a walk-in closet and a five-piece ensuite. Completing the main floor is the second bedroom and a convenient four-piece bathroom. In the lower walk up level,there is an additional 1000 square feet of developed living space. Here, you'll find a spacious family room, perfect for gathering with loved ones and creating lasting memories. A well-appointed bar area adds a touch of sophistication, making it ideal for entertaining guests. An additional bedroom and a four piece bathroom provide comfort and convenience for family members or visitors. Ample storage space ensures that all your belongings have their place, keeping your home organized and clutter-free. One of the highlights of this property is a short walk to Fish Creek Park plus the lovely backyard, providing endless possibilities for outdoor enjoyment. Whether you envision hosting summer barbecues, gardening, or simply relaxing in the sun, this space offers the perfect backdrop for your dreams to come to life. This property backs onto the exciting new community of Shawnee Park, adding to the allure of this exceptional home. Located in Shawness Slopes, you'll have access to an array of amenities, including nearby parks, schools, shopping centers, and transportation options. With its prime location and exceptional features, this custom-built bungalow is waiting for your personal touches. Don't miss out on the opportunity to make this Shawness Slopes treasure your own.
Location
Province AB
County Calgary
Area Cal Zone S
Zoning R-C1
Direction S
Rooms
Other Rooms 1
Basement Separate/Exterior Entry, Full, Partially Finished
Interior
Interior Features Ceiling Fan(s), Dry Bar, High Ceilings, Laminate Counters
Heating Forced Air, Natural Gas
Cooling None
Flooring Carpet, Hardwood
Fireplaces Number 2
Fireplaces Type Three-Sided, Wood Burning, Wood Burning Stove
Appliance Dishwasher, Dryer, Electric Stove, Garage Control(s), Microwave Hood Fan, Refrigerator, Washer, Window Coverings
Laundry In Basement
Exterior
Parking Features Double Garage Attached, Driveway
Garage Spaces 2.0
Garage Description Double Garage Attached, Driveway
Fence Fenced
Community Features Park, Playground, Schools Nearby, Shopping Nearby, Sidewalks, Street Lights, Tennis Court(s), Walking/Bike Paths
Roof Type Asphalt Shingle
Porch Deck
Lot Frontage 59.06
Total Parking Spaces 4
Building
Lot Description Back Yard, Backs on to Park/Green Space, No Neighbours Behind, Landscaped, Rectangular Lot
Foundation Poured Concrete
Architectural Style Bungalow
Level or Stories One
Structure Type Brick,Stucco,Wood Frame
Others
Restrictions None Known
Tax ID 76757697
Ownership Private
Read Less



