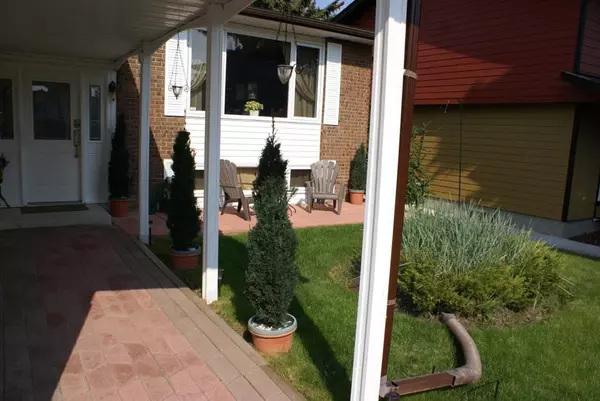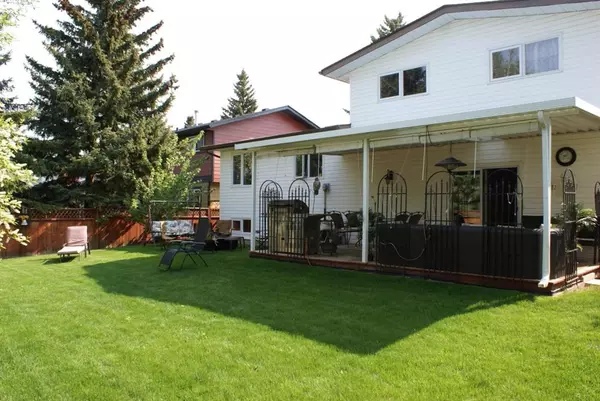For more information regarding the value of a property, please contact us for a free consultation.
611 CEDARILLE WAY SW Calgary, AB T2W 2G8
Want to know what your home might be worth? Contact us for a FREE valuation!

Our team is ready to help you sell your home for the highest possible price ASAP
Key Details
Sold Price $625,000
Property Type Single Family Home
Sub Type Detached
Listing Status Sold
Purchase Type For Sale
Square Footage 1,741 sqft
Price per Sqft $358
Subdivision Cedarbrae
MLS® Listing ID A2049304
Sold Date 05/23/23
Style 4 Level Split
Bedrooms 3
Full Baths 2
Half Baths 1
Originating Board Calgary
Year Built 1973
Annual Tax Amount $3,481
Tax Year 2022
Lot Size 6,593 Sqft
Acres 0.15
Property Description
***OPEN HOUSE SAT 2-6 PM & SUN NOON - 5 PM*** NICEST LOCATIONS IN CEDARBRAE! LOVINGLY MAINTAINED BY THE SAME OWNERS FOR 17 YEARS. TOTALLY UPDATED HOME SITUATED ON BEAUTIFUL PARKLIKE GROUNDS. THREE SPACIOUS BEDROOMS AND MAIN FLOOR DEN, ALL NEW WINDOWS, CENTRAL AIR, GLEAMING HARDWOOD FLOORS, WOOD BURNING FIREPLACE WITH ELECTRIC INSERT, LARGE COVERED DECK OFF FAMILY ROOM, ENTERTAINMENT SIZE LIVING AND DINING ROOMS, STAINLESS STEEL APPLIANCES AND LARGE ISLAND IN KITCHEN, MAIN FLOOR LAUNDRY ROOM. GYM/GAMES ROOM AND KITCHENETTE IN BASEMENT. OVERSIZED DOUBLE ATTACHED GARAGE AND MUCH MORE. CLOSE TO SCHOOLS. EASY ACCESS TO MAJOR ROADWAYS & THE RINGROAD EXCELLENT VALUE AND A GREAT PLACE TO CALL HOME...WHAT A BEAUTIFUL WAY TO LIVE!
Location
Province AB
County Calgary
Area Cal Zone S
Zoning S
Direction E
Rooms
Other Rooms 1
Basement Finished, Full
Interior
Interior Features Bidet, Kitchen Island, No Animal Home, No Smoking Home, Storage
Heating Forced Air, Natural Gas
Cooling Central Air
Flooring Hardwood, Laminate, Linoleum
Fireplaces Number 1
Fireplaces Type Family Room, Mantle, Wood Burning
Appliance Dishwasher, Electric Stove, Garage Control(s), Garburator, Range Hood, Refrigerator, Window Coverings
Laundry Main Level
Exterior
Parking Features Double Garage Attached
Garage Spaces 2.0
Garage Description Double Garage Attached
Fence Fenced
Community Features Park, Playground, Schools Nearby, Shopping Nearby
Roof Type Asphalt
Porch Deck, Patio, See Remarks
Lot Frontage 59.98
Exposure E
Total Parking Spaces 4
Building
Lot Description Private, Rectangular Lot, See Remarks
Foundation Poured Concrete
Water Public
Architectural Style 4 Level Split
Level or Stories 4 Level Split
Structure Type Brick,Vinyl Siding,Wood Frame
Others
Restrictions Restrictive Covenant-Building Design/Size,Utility Right Of Way
Tax ID 76864096
Ownership Private
Read Less



