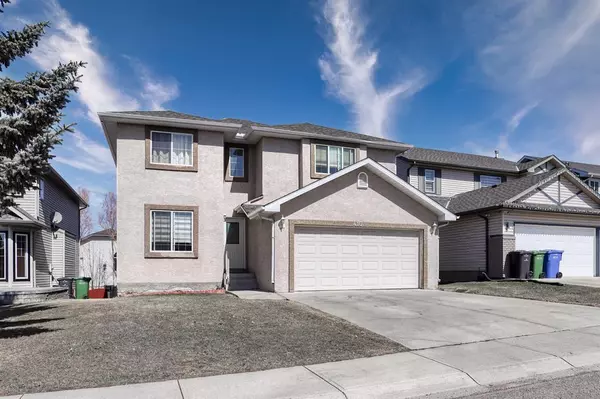For more information regarding the value of a property, please contact us for a free consultation.
410 cove RD Chestermere, AB t1k1j7
Want to know what your home might be worth? Contact us for a FREE valuation!

Our team is ready to help you sell your home for the highest possible price ASAP
Key Details
Sold Price $660,000
Property Type Single Family Home
Sub Type Detached
Listing Status Sold
Purchase Type For Sale
Square Footage 2,229 sqft
Price per Sqft $296
Subdivision The Cove
MLS® Listing ID A2045138
Sold Date 05/23/23
Style 2 Storey
Bedrooms 5
Full Baths 3
Half Baths 1
Originating Board Calgary
Year Built 2002
Annual Tax Amount $3,620
Tax Year 2022
Lot Size 5,059 Sqft
Acres 0.12
Property Description
Welcome to The Cove in Chestermere lake! This Gorgeous 2 Storey home with a fully finished Walk-out and illegal suite is sure to impress. This floor plan is sure to wow with a Grand entrance including an Office and Formal dining room as soon as you enter. Also on the main floor is a Large living room & fireplace open to the kitchen and out to the massive deck. The Upper floor is just amazing with a cozy bonus room and fireplace, Master-bedroom with its own 5 piece ensuite, Two more large bedrooms and a 3 piece bathroom. Enter the fully finished lower level with its own kitchen, Walk-out entrance, 2 large bedrooms and a beautiful 3 piece bathroom ( ILLEGAL SUITE).. Fantastic location with a great back yard. DO NOT MISS OUT!!
Location
Province AB
County Chestermere
Zoning R-1
Direction S
Rooms
Other Rooms 1
Basement Suite, Walk-Out
Interior
Interior Features Central Vacuum, Double Vanity, Open Floorplan, Pantry, Separate Entrance
Heating Forced Air, Natural Gas
Cooling None
Flooring Carpet, Hardwood, Tile
Fireplaces Number 2
Fireplaces Type Electric
Appliance Dishwasher, Electric Stove, Garage Control(s), Refrigerator, Window Coverings
Laundry Main Level
Exterior
Parking Features Double Garage Attached
Garage Spaces 2.0
Garage Description Double Garage Attached
Fence Fenced
Community Features Fishing, Lake, Park
Roof Type Asphalt Shingle
Porch Balcony(s)
Lot Frontage 46.0
Total Parking Spaces 4
Building
Lot Description Back Yard, Rectangular Lot
Foundation Poured Concrete
Architectural Style 2 Storey
Level or Stories Two
Structure Type Concrete,Stucco
Others
Restrictions None Known
Tax ID 57311119
Ownership Private
Read Less



