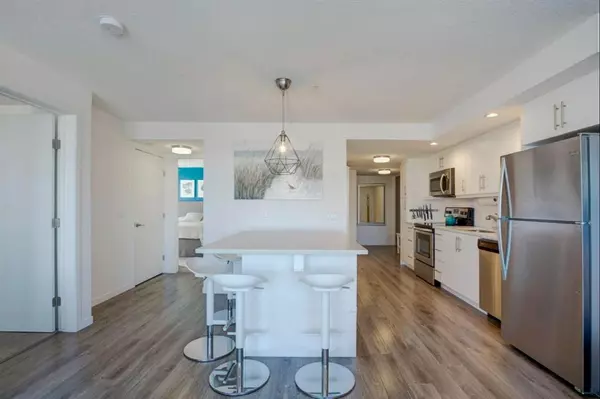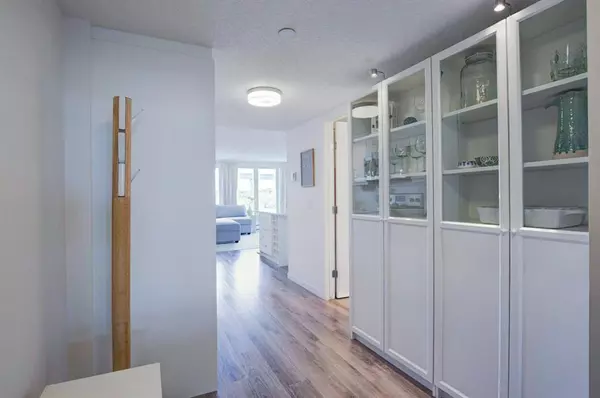For more information regarding the value of a property, please contact us for a free consultation.
1920 11 AVE SW #305 Calgary, AB T3C 0N8
Want to know what your home might be worth? Contact us for a FREE valuation!

Our team is ready to help you sell your home for the highest possible price ASAP
Key Details
Sold Price $363,000
Property Type Condo
Sub Type Apartment
Listing Status Sold
Purchase Type For Sale
Square Footage 860 sqft
Price per Sqft $422
Subdivision Sunalta
MLS® Listing ID A2043138
Sold Date 05/23/23
Style Low-Rise(1-4)
Bedrooms 2
Full Baths 2
Condo Fees $511/mo
Originating Board Calgary
Year Built 2017
Annual Tax Amount $2,259
Tax Year 2022
Property Description
Stunning 2 bed, 2 full bath condo in this almost new building in Sunalta! Contemporary building with a sleek, modern, open design. Located on the 3rd floor with unobstructed downtown city views from balcony and living room. Bright open space with lots of windows. Modern white kitchen with quartz countertops, stainless steel appliances and large island eating bar with matching quartz countertop. Spacious primary bedroom has full ensuite bath and walk in closet. 2nd bedroom has double closets. In suite laundry comes with stacking washer/dryer. This unit comes with 1 secure, underground parking stall (not all units in the building do), bike storage and storage locker in the storage room across the hall on the 3rd level. Plenty of free on street parking available right in front of the building. Prime location close to downtown, Kensington, 17th Ave shops and walking distance to the Sunalta LRT station and Two House brewing Company! Pet friendly complex, subject to board approval.
Location
Province AB
County Calgary
Area Cal Zone Cc
Zoning M-H1
Direction S
Rooms
Other Rooms 1
Interior
Interior Features Elevator
Heating Hot Water, Natural Gas
Cooling None
Flooring Carpet, Ceramic Tile, Laminate
Appliance Dishwasher, Electric Stove, Microwave Hood Fan, Refrigerator, Window Coverings
Laundry In Unit
Exterior
Parking Features Assigned, Parkade, Underground
Garage Spaces 1.0
Garage Description Assigned, Parkade, Underground
Fence None
Community Features None
Amenities Available Elevator(s)
Roof Type Rubber
Porch Balcony(s)
Exposure NE
Total Parking Spaces 1
Building
Lot Description Back Lane, Landscaped, Views
Story 4
Foundation Poured Concrete
Architectural Style Low-Rise(1-4)
Level or Stories Single Level Unit
Structure Type Stucco,Wood Frame
Others
HOA Fee Include Common Area Maintenance,Heat,Insurance,Professional Management,Reserve Fund Contributions,Sewer,Snow Removal,Water
Restrictions Pet Restrictions or Board approval Required
Ownership Private
Pets Allowed Restrictions
Read Less



