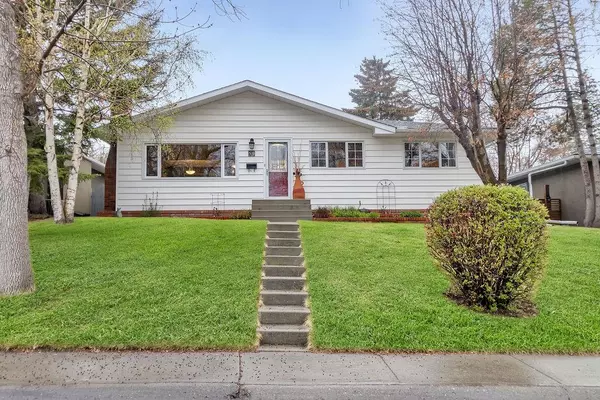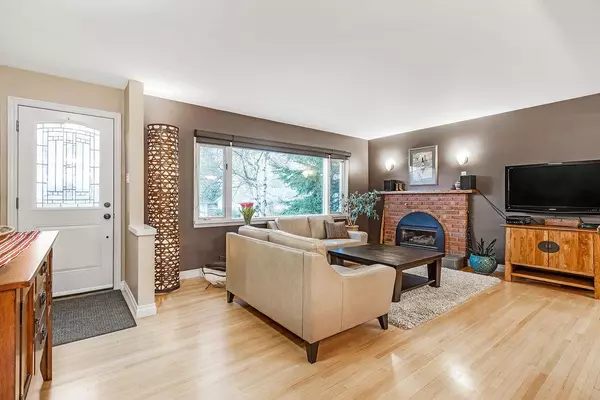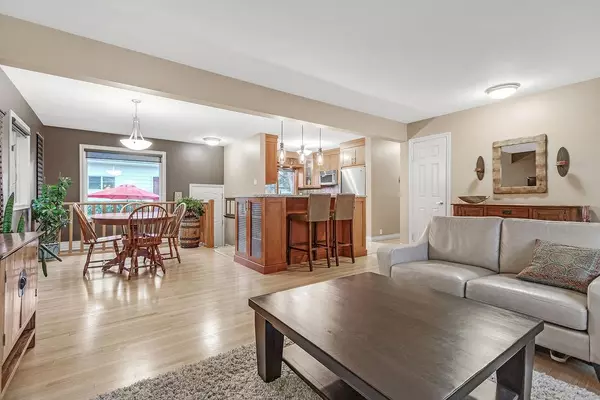For more information regarding the value of a property, please contact us for a free consultation.
59 White Oak CRES SW Calgary, AB T3C 3J9
Want to know what your home might be worth? Contact us for a FREE valuation!

Our team is ready to help you sell your home for the highest possible price ASAP
Key Details
Sold Price $830,500
Property Type Single Family Home
Sub Type Detached
Listing Status Sold
Purchase Type For Sale
Square Footage 1,149 sqft
Price per Sqft $722
Subdivision Wildwood
MLS® Listing ID A2046984
Sold Date 05/23/23
Style Bungalow
Bedrooms 5
Full Baths 2
Originating Board Calgary
Year Built 1957
Annual Tax Amount $4,397
Tax Year 2022
Lot Size 6,372 Sqft
Acres 0.15
Property Description
Welcome to your new home in the desirable neighbourhood of Wildwood, where community and convenience come together! Located just minutes from downtown Calgary, with easy access to the mountains, this family-friendly neighbourhood offers the perfect blend of city and outdoor living.
Step inside this beautifully renovated bungalow and you'll find refinished original hardwood floors throughout the main level. Cozy up by the gas fireplace in the living room or entertain guests at the large kitchen island with granite countertops. The dual fuel range (electric oven/gas stove) is a chef's dream!
The primary bedroom features a walk-in closet and Hunter Douglas black-out blinds. The French doors off the 2nd bedroom provide direct access to the back yard and hot tub. Upstairs and downstairs bathrooms boast heated floors, porcelain tiles, free-standing wood vanities, and granite countertops. The steam shower in the basement bathroom is perfect for relaxing after a long day.
The large rec room is wired for sound and features a designated workout area. Outside, you'll find a composite deck, hot tub with matching composite step, backyard gas fire pit with custom cover, and a garden with an irrigation system and gas hookup for your BBQ.
Enjoy the company of great neighbours who enjoy impromptu cocktails and dinners, and have even looked after the house and dog while the owners are away. Walk to Wildwood Elementary School, Vincent Massey Junior High, the Wildwood Community Centre with tennis courts, hockey rinks, skating surfaces, a fire pit, and picnic area, and the Ladybug Community Garden. Explore the Douglas Fir Trail and Edworthy Park or hop on a bike/walking path.
Updates include a full renovation of the main living area in 2006, a full energy upgrade in 2018, a basement renovation in 2018, a newly rebuilt retaining wall in 2022, and beautiful backyard landscaping. The double detached garage has a Calcana natural gas heater and additional storage and workspaces. The roof and gutters on the house, garage, and shed were replaced in 2012.
Don't miss out on the opportunity to call this stunning property your new home!
**Click on "MORE INFORMATION" for the Floor Plans and a complete list of upgrades.**
Location
Province AB
County Calgary
Area Cal Zone W
Zoning R-C1
Direction E
Rooms
Basement Finished, Full
Interior
Interior Features Breakfast Bar, Built-in Features, Central Vacuum, Granite Counters, Kitchen Island, No Smoking Home, Open Floorplan, Pantry, Storage, Sump Pump(s), Walk-In Closet(s), Wired for Sound
Heating Forced Air
Cooling None
Flooring Carpet, Cork, Hardwood, Tile
Fireplaces Number 1
Fireplaces Type Brick Facing, Gas, Living Room
Appliance Bar Fridge, Dishwasher, Dryer, Garburator, Gas Range, Microwave Hood Fan, Refrigerator, Washer, Window Coverings
Laundry In Basement
Exterior
Parking Features Alley Access, Double Garage Detached, Garage Door Opener, Heated Garage, Insulated
Garage Spaces 2.0
Garage Description Alley Access, Double Garage Detached, Garage Door Opener, Heated Garage, Insulated
Fence Fenced
Community Features Golf, Park, Playground, Schools Nearby, Shopping Nearby, Street Lights, Tennis Court(s), Walking/Bike Paths
Roof Type Asphalt Shingle
Porch Deck, Patio
Lot Frontage 16.76
Total Parking Spaces 2
Building
Lot Description Back Lane, Back Yard, Dog Run Fenced In, Front Yard, Lawn, Garden, Low Maintenance Landscape, Gentle Sloping, Underground Sprinklers, Private
Foundation Poured Concrete
Architectural Style Bungalow
Level or Stories One
Structure Type Brick,Vinyl Siding,Wood Frame
Others
Restrictions Encroachment
Tax ID 76540924
Ownership Private
Read Less



