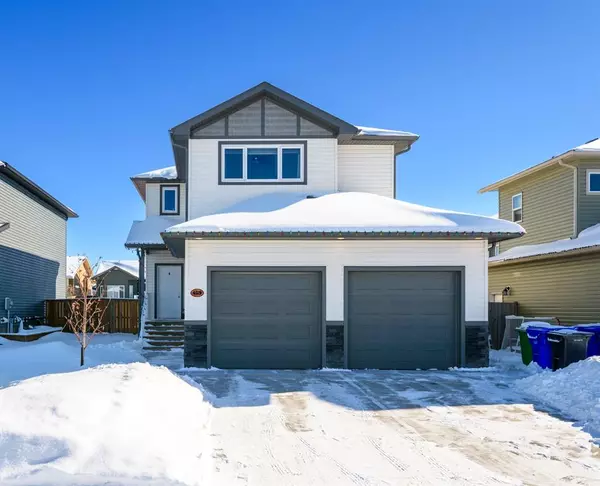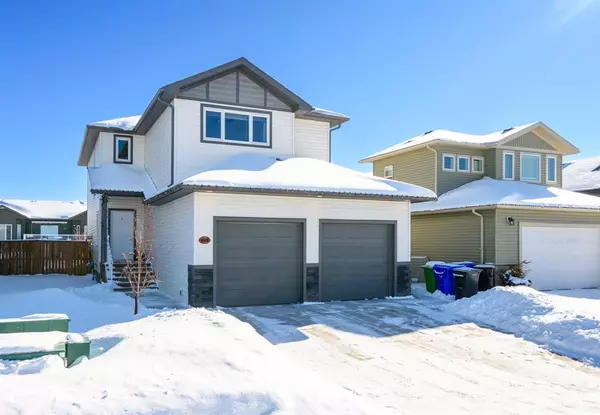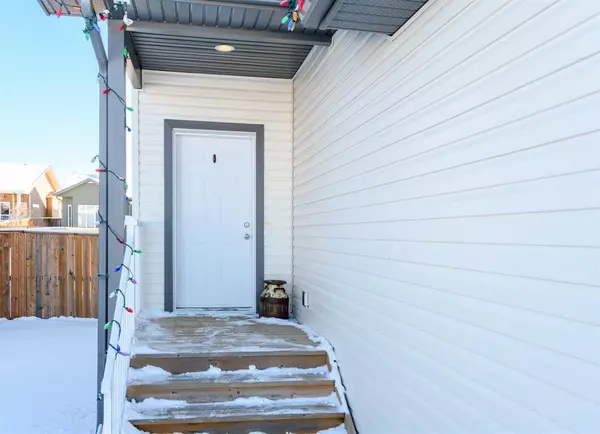For more information regarding the value of a property, please contact us for a free consultation.
15 Vincent CRES Olds, AB T4H 0C4
Want to know what your home might be worth? Contact us for a FREE valuation!

Our team is ready to help you sell your home for the highest possible price ASAP
Key Details
Sold Price $492,000
Property Type Single Family Home
Sub Type Detached
Listing Status Sold
Purchase Type For Sale
Square Footage 1,824 sqft
Price per Sqft $269
MLS® Listing ID A2028345
Sold Date 05/23/23
Style 2 Storey
Bedrooms 4
Full Baths 3
Half Baths 1
Originating Board Calgary
Year Built 2015
Annual Tax Amount $3,611
Tax Year 2022
Lot Size 5,726 Sqft
Acres 0.13
Property Description
A must see, this newer home features a huge attached double garage and a massive backyard! With a fantastic floor plan featuring hardwood on the main floor and black granite countertops throughout, the kitchen has a large island perfect for hosting, white shaker cabinets, walk through pantry, and stainless steel appliances. The open concept kitchen carries through to the living room with a stone finished gas fireplace. Completing the main level, a half bath, spacious front entry, and access to the oversized double garage. Upstairs, the large master bedroom has a walk in closet with a large 5 piece ensuite including a soaker tub, shower, and double sinks. Two other bedrooms, a 4 piece full bath, bonus room, and a bright upstairs laundry room are also located on the 2nd floor. The basement has recently been developed with an additional bedroom, rec room and a 3 pc bathroom. The south facing spacious backyard comes with a large covered deck which includes a gas line hookup for your BBQ. Book your showing today!
Location
Province AB
County Mountain View County
Zoning R1
Direction W
Rooms
Other Rooms 1
Basement Finished, Full
Interior
Interior Features Built-in Features, Double Vanity, High Ceilings, Kitchen Island, No Smoking Home, Open Floorplan, Pantry, Storage, Vinyl Windows
Heating Fireplace(s), Forced Air, Natural Gas
Cooling Rough-In
Flooring Carpet, Hardwood, Tile
Fireplaces Number 1
Fireplaces Type Gas
Appliance Dishwasher, Electric Stove, Garage Control(s), Microwave Hood Fan, Refrigerator, Window Coverings
Laundry Upper Level
Exterior
Parking Features Double Garage Attached
Garage Spaces 2.0
Garage Description Double Garage Attached
Fence Fenced
Community Features Playground, Shopping Nearby, Sidewalks, Street Lights
Roof Type Asphalt Shingle
Porch Deck
Lot Frontage 46.0
Total Parking Spaces 4
Building
Lot Description Back Yard, Front Yard, Lawn, Interior Lot, Landscaped, Level, Street Lighting
Foundation Poured Concrete
Architectural Style 2 Storey
Level or Stories Two
Structure Type Vinyl Siding,Wood Frame
Others
Restrictions Restrictive Covenant-Building Design/Size
Tax ID 56563154
Ownership Private
Read Less



