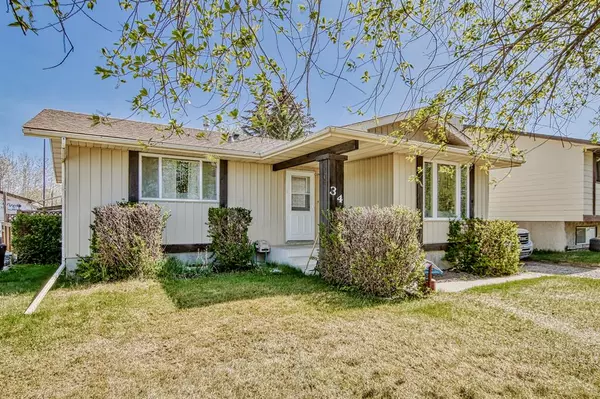For more information regarding the value of a property, please contact us for a free consultation.
34 Glendale WAY Cochrane, AB T4C 1J1
Want to know what your home might be worth? Contact us for a FREE valuation!

Our team is ready to help you sell your home for the highest possible price ASAP
Key Details
Sold Price $457,000
Property Type Single Family Home
Sub Type Detached
Listing Status Sold
Purchase Type For Sale
Square Footage 1,084 sqft
Price per Sqft $421
Subdivision Glenbow
MLS® Listing ID A2048850
Sold Date 05/23/23
Style Bungalow
Bedrooms 4
Full Baths 2
Originating Board Calgary
Year Built 1978
Annual Tax Amount $2,749
Tax Year 2022
Lot Size 7,500 Sqft
Acres 0.17
Property Description
GLENBOW ALERT!!! Not only is this home located in the highly desirable neighbourhood of Glenbow, it's a 4 BEDROOM BUNGALOW with a MASSIVE BACKYARD including a new deck, boards up for hockey rink, 23x23 o/s heated garage with loft space above & RV parking! This easy flow floor plan is perfect for a family. Living Room has a Gas Fireplace leading into the Dining space & Kitchen w s/s appliances. Down the hall you will find 2 good sized rooms and french doors leading you into the primary. A 4pcs bath completes this level (cheater door to 4pcs/ensuite has been blocked but can easily be removed). The basement is fully finished including a massive family room, large laundry room complete with a sink, 3pcs bathroom, a 4th bedroom, storage room and COLD ROOM! Some other noteworthy items are AC, Central Vac, Hot Tub, Newer Windows and Roof was done in 2018. The Big Hill Creek runs through this community alongside the beautiful red shale path leading you straight to the Bow River. For your convenience, walk to church, schools, gas stations, Starbucks, restaurants and Historic Downtown. The school & COLT bus stop right outside your front door! Check it out!
Location
Province AB
County Rocky View County
Zoning R-LD
Direction S
Rooms
Basement Finished, Full
Interior
Interior Features Ceiling Fan(s), Central Vacuum, No Smoking Home
Heating Forced Air, Natural Gas
Cooling Central Air
Flooring Carpet, Ceramic Tile, Laminate
Fireplaces Number 1
Fireplaces Type Gas
Appliance Central Air Conditioner, Dishwasher, Dryer, Electric Stove, Garage Control(s), Microwave, Refrigerator, Washer
Laundry In Basement, Laundry Room, Sink
Exterior
Parking Features Double Garage Detached, Heated Garage, Off Street, Oversized, RV Access/Parking
Garage Spaces 2.0
Garage Description Double Garage Detached, Heated Garage, Off Street, Oversized, RV Access/Parking
Fence Fenced
Community Features Fishing, Park, Playground, Schools Nearby, Shopping Nearby, Sidewalks, Street Lights, Tennis Court(s), Walking/Bike Paths
Roof Type Asphalt Shingle
Porch Deck
Lot Frontage 32.81
Total Parking Spaces 5
Building
Lot Description Back Yard, Interior Lot, No Neighbours Behind, Landscaped, Level, Rectangular Lot, See Remarks
Foundation Poured Concrete
Architectural Style Bungalow
Level or Stories One
Structure Type Aluminum Siding ,Wood Frame
Others
Restrictions None Known
Tax ID 75853498
Ownership Private
Read Less
GET MORE INFORMATION




