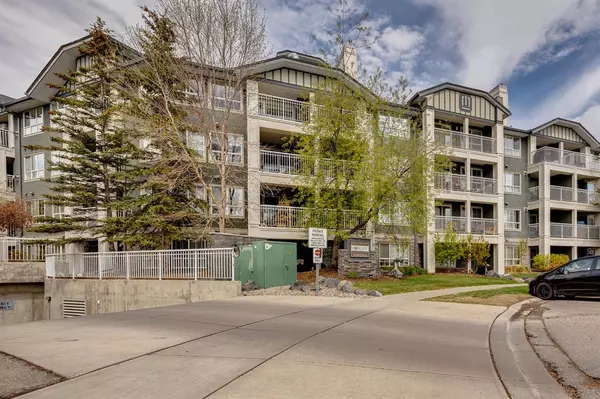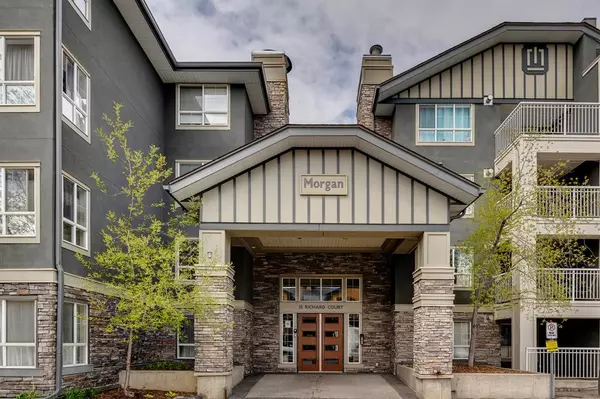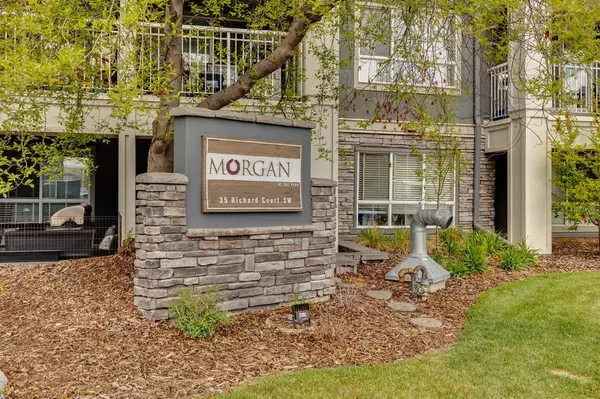For more information regarding the value of a property, please contact us for a free consultation.
35 Richard CT SW #331 Calgary, AB T3E7N9
Want to know what your home might be worth? Contact us for a FREE valuation!

Our team is ready to help you sell your home for the highest possible price ASAP
Key Details
Sold Price $197,000
Property Type Condo
Sub Type Apartment
Listing Status Sold
Purchase Type For Sale
Square Footage 446 sqft
Price per Sqft $441
Subdivision Lincoln Park
MLS® Listing ID A2047226
Sold Date 05/24/23
Style Low-Rise(1-4)
Bedrooms 1
Full Baths 1
Condo Fees $336/mo
Originating Board Calgary
Year Built 2003
Annual Tax Amount $965
Tax Year 2022
Property Description
Stylish & comfortable one bedroom condo located at Morgan on the Park! This unit presents a combined living/dining area with cozy corner fireplace which is open to the kitchen that's tastefully finished with white quartz counter tops & contrasting dark cabinetry, a breakfast bar illuminated by attractive pendant lighting & a black appliance package. The bedroom has direct access to the lovely updated 4 piece bath. Further features include a spacious private balcony overlooking the courtyard, in-suite laundry, one titled underground parking stall & an assigned storage locker. This complex has many amenities, including 2 guest suites, a courtyard with gazebo, fitness centre, party room & visitor parking. Also enjoy the convenient location, just steps from MRU & close to vibrant Marda Loop, shopping, public transit & easy access to Glenmore & Crowchild Trails. Immediate possession is available!
Location
Province AB
County Calgary
Area Cal Zone W
Zoning M-H1 d321
Direction S
Interior
Interior Features Breakfast Bar, Open Floorplan, Soaking Tub
Heating Baseboard, Hot Water, Natural Gas
Cooling None
Flooring Carpet, Ceramic Tile
Fireplaces Number 1
Fireplaces Type Gas, Living Room
Appliance Dishwasher, Dryer, Electric Stove, Garage Control(s), Garburator, Microwave, Range Hood, Refrigerator, Washer, Window Coverings
Laundry In Unit
Exterior
Parking Features Heated Garage, Parkade, Titled, Underground
Garage Description Heated Garage, Parkade, Titled, Underground
Community Features Golf, Park, Playground, Schools Nearby, Shopping Nearby, Sidewalks, Street Lights
Amenities Available Elevator(s), Fitness Center, Gazebo, Guest Suite, Party Room, Secured Parking, Storage, Visitor Parking
Roof Type Asphalt Shingle
Porch Balcony(s)
Exposure S
Total Parking Spaces 1
Building
Story 4
Foundation Poured Concrete
Architectural Style Low-Rise(1-4)
Level or Stories Single Level Unit
Structure Type Stone,Stucco,Wood Frame,Wood Siding
Others
HOA Fee Include Common Area Maintenance,Heat,Insurance,Maintenance Grounds,Parking,Professional Management,Reserve Fund Contributions,Sewer,Snow Removal,Trash,Water
Restrictions Easement Registered On Title,Pet Restrictions or Board approval Required,Restrictive Covenant,Utility Right Of Way
Tax ID 76511502
Ownership Private
Pets Allowed Restrictions
Read Less



