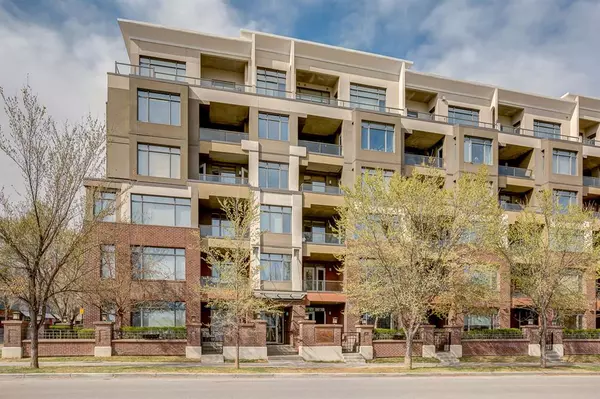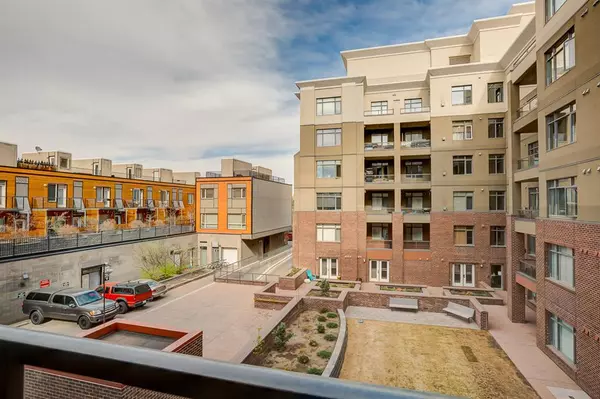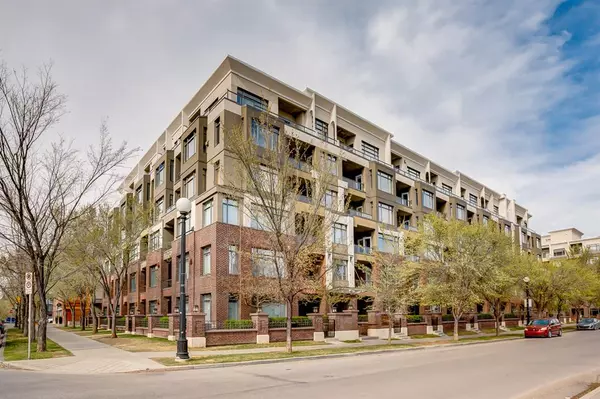For more information regarding the value of a property, please contact us for a free consultation.
910 Centre AVE NE #333 Calgary, AB T2E9C7
Want to know what your home might be worth? Contact us for a FREE valuation!

Our team is ready to help you sell your home for the highest possible price ASAP
Key Details
Sold Price $264,000
Property Type Condo
Sub Type Apartment
Listing Status Sold
Purchase Type For Sale
Square Footage 684 sqft
Price per Sqft $385
Subdivision Bridgeland/Riverside
MLS® Listing ID A2043677
Sold Date 05/24/23
Style High-Rise (5+)
Bedrooms 1
Full Baths 1
Condo Fees $531/mo
Originating Board Calgary
Year Built 2005
Annual Tax Amount $1,665
Tax Year 2022
Property Description
Welcome to this stunning 1 bedroom plus den condo located in the heart of Bridgeland! The kitchen features black appliances, an eat up bar, and an open living area perfect for entertaining. The corner unit large windows boasts plenty of natural light. The primary bedroom is also spacious, providing ample space for relaxation and rest. The private balcony has a gas line for year round BBQ. The unit also has in-suite laundry. Includes all the necessities - titled parking stall, assigned storage locker, bike storage room & a small workshop. The location can't be beat - just steps away from shops, restaurants, and all the amenities that Bridgeland has to offer. Across the street from a large park & walking distance to the river. Don't miss out on the opportunity to own this incredible condo!
Location
Province AB
County Calgary
Area Cal Zone Cc
Zoning DC (pre 1P2007)
Direction S
Interior
Interior Features See Remarks
Heating Baseboard, Forced Air, Natural Gas
Cooling None
Flooring Carpet, Tile
Appliance Dishwasher, Dryer, Refrigerator, Stove(s), Washer, Window Coverings
Laundry In Unit
Exterior
Parking Features Heated Garage, Parkade, Titled
Garage Description Heated Garage, Parkade, Titled
Community Features Park, Shopping Nearby, Sidewalks, Street Lights
Amenities Available Elevator(s), Storage
Roof Type Rubber
Porch Balcony(s), See Remarks
Exposure E,N
Total Parking Spaces 1
Building
Story 6
Architectural Style High-Rise (5+)
Level or Stories Single Level Unit
Structure Type Brick,Concrete,Stucco
Others
HOA Fee Include Insurance,Parking,Professional Management,Reserve Fund Contributions,Sewer,Snow Removal,Trash,Water
Restrictions None Known
Ownership Private
Pets Allowed Restrictions, Yes
Read Less



