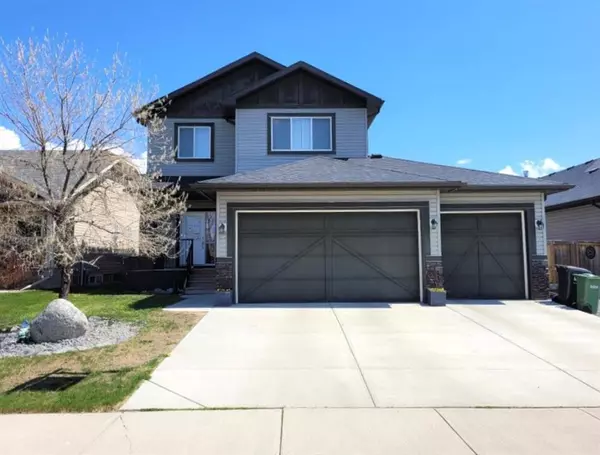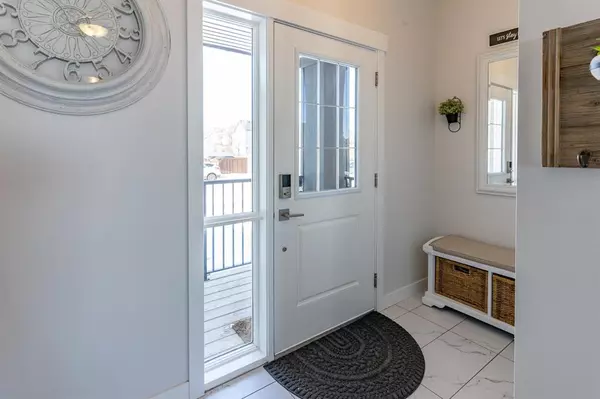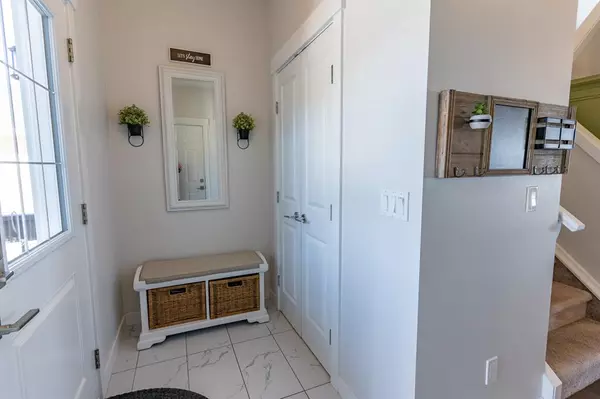For more information regarding the value of a property, please contact us for a free consultation.
268 Ranch Close Strathmore, AB T1P 0B5
Want to know what your home might be worth? Contact us for a FREE valuation!

Our team is ready to help you sell your home for the highest possible price ASAP
Key Details
Sold Price $579,300
Property Type Single Family Home
Sub Type Detached
Listing Status Sold
Purchase Type For Sale
Square Footage 1,823 sqft
Price per Sqft $317
Subdivision The Ranch_Strathmore
MLS® Listing ID A2050606
Sold Date 05/24/23
Style 2 Storey
Bedrooms 5
Full Baths 3
Half Baths 1
Originating Board Calgary
Year Built 2014
Annual Tax Amount $3,834
Tax Year 2022
Lot Size 5,960 Sqft
Acres 0.14
Property Description
Introducing 268 Ranch Close - where luxury living meets unbeatable convenience! This 3+2-bedroom gem is perfectly located near all the essentials, including shopping, medical offices, schools, golf course & a fantastic recreational center. As you step through the front door, you'll be greeted by a welcoming front entry, setting the tone for the warm & welcoming atmosphere that awaits. The open-concept layout seamlessly blends style & function, with a gourmet kitchen featuring stainless steel appliances, a pantry, tons of cabinet & counter space & an enormous island that's perfect for meal prep or casual dining. The adjacent dining area is spacious enough for a family-sized table & provides access to a deck & landscaped backyard, the perfect spot for enjoying your morning coffee watching the sun rise or hosting a BBQ. There is even a side yard that is fenced off for a separate play area or dog run. The cozy living room is the ideal place to relax & unwind, with a gas fireplace creating the perfect ambiance on chilly evenings. Completing the main level is a convenient laundry room & a 2-piece bath. Upstairs, you'll discover three generously-sized bedrooms, including a luxurious primary suite with a walk-in closet & a spa-inspired 5-piece en-suite - the perfect place to unwind after a long day. An additional 4-piece bath & a bonus room round out the upper level. The fully finished lower level, which can also be accessed by the side entry door, has 2 additional bedrooms, a 3-piece bath, a recreation/hall area. This home is packed with upgrades, including quartz countertops, new water tank (2023), central air-conditioning, a gas hook-up for your BBQ, a heated triple-car garage with plenty of storage, plus permanent glow stone lights! This is your chance to live in luxury - book your showing today & make 268 Ranch Close your new address! Click on the video.
Location
Province AB
County Wheatland County
Zoning R1
Direction W
Rooms
Other Rooms 1
Basement Separate/Exterior Entry, Finished, Full
Interior
Interior Features Ceiling Fan(s), Kitchen Island, No Smoking Home, Pantry, Separate Entrance
Heating Forced Air
Cooling Central Air
Flooring Carpet, Ceramic Tile, Hardwood
Fireplaces Number 1
Fireplaces Type Gas, Living Room
Appliance Central Air Conditioner, Dishwasher, Electric Stove, Garage Control(s), Microwave Hood Fan, Refrigerator, Washer/Dryer
Laundry Main Level
Exterior
Parking Features Heated Garage, Triple Garage Attached
Garage Spaces 3.0
Garage Description Heated Garage, Triple Garage Attached
Fence Fenced
Community Features Golf
Roof Type Asphalt
Porch Deck, Front Porch
Lot Frontage 52.2
Total Parking Spaces 5
Building
Lot Description Dog Run Fenced In, No Neighbours Behind
Foundation Poured Concrete
Architectural Style 2 Storey
Level or Stories Two
Structure Type Stone,Vinyl Siding
Others
Restrictions None Known
Tax ID 75609074
Ownership Private
Read Less



