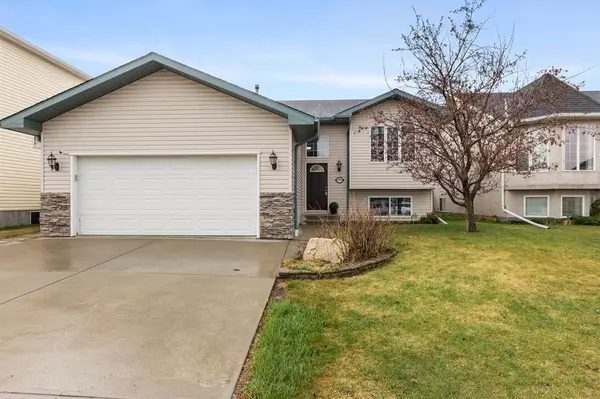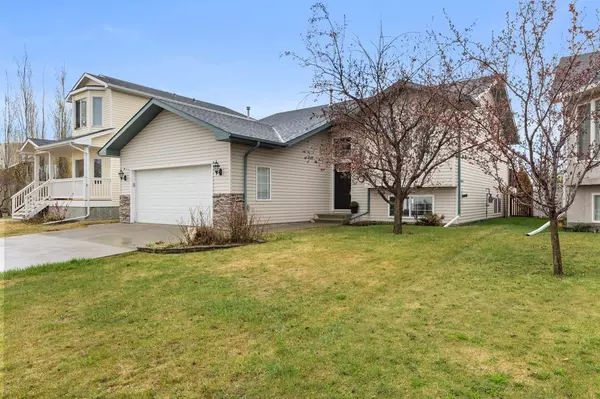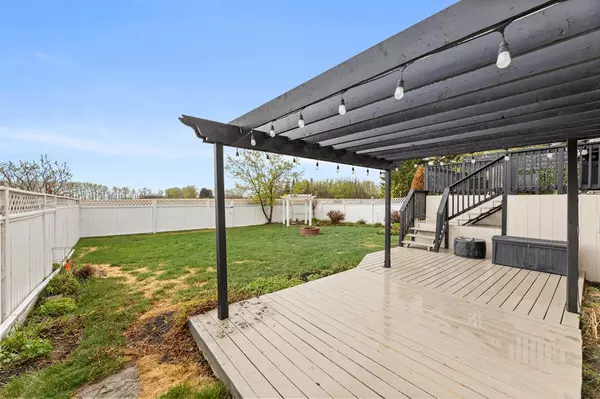For more information regarding the value of a property, please contact us for a free consultation.
5413 58 ST Olds, AB T4H 1T6
Want to know what your home might be worth? Contact us for a FREE valuation!

Our team is ready to help you sell your home for the highest possible price ASAP
Key Details
Sold Price $480,000
Property Type Single Family Home
Sub Type Detached
Listing Status Sold
Purchase Type For Sale
Square Footage 1,240 sqft
Price per Sqft $387
MLS® Listing ID A2046637
Sold Date 05/24/23
Style Bi-Level
Bedrooms 5
Full Baths 3
Originating Board Calgary
Year Built 1999
Annual Tax Amount $2,861
Tax Year 2022
Lot Size 5,591 Sqft
Acres 0.13
Property Description
Welcome to this beautiful 5-bedroom, 3-bathroom family home with an open floor plan, located in a prime location! This house boasts several features that make it the perfect family home. On the main floor, you'll find a spacious kitchen with a corner pantry and a breakfast bar. The eating area has patio doors that lead onto a 2-tier south-facing yard, providing ample natural light throughout the home. There are 3 bedrooms on the main floor, along with 2 full bathrooms. The living room features a cozy gas fireplace, perfect for chilly winter nights. The master bedroom has its own ensuite and a walk-in closet. The basement is fully finished and features 2 additional bedrooms and a 3-piece bathroom. The family room has a gas fireplace and large windows, making it the perfect space to relax or entertain guests. The laundry room and furnace/utility room complete the lower level of the home. This home also features an attached double garage with an overhead heater, a back lane opening onto a field, providing additional privacy and tranquility. The house shows 10/10 with beautiful decor, and several upgrades have been completed, including 40-year shingles, a new hot water tank, a water softener, and 3 low-flow toilets. Other upgrades include a new kitchen faucet and shut-off valve, air conditioning, vinyl plank flooring throughout, new carpet in bedrooms, new stainless-steel appliances in the kitchen, a new garage overhead heater, and a new sump pump. The yard is fully fenced with perennials and under deck storage. Overall, this stunning family home is move-in ready and perfect for families of all sizes. Don't miss your chance to own this gem, schedule a showing today!
Location
Province AB
County Mountain View County
Zoning R1
Direction N
Rooms
Other Rooms 1
Basement Finished, Full
Interior
Interior Features Central Vacuum, No Animal Home, No Smoking Home, Pantry, Sump Pump(s), Vaulted Ceiling(s), Vinyl Windows
Heating Fireplace(s), Forced Air
Cooling Central Air
Flooring Carpet, Vinyl Plank
Fireplaces Number 2
Fireplaces Type Gas
Appliance Central Air Conditioner, Dishwasher, Electric Stove, Garage Control(s), Microwave Hood Fan, Refrigerator, Washer/Dryer, Water Softener, Window Coverings
Laundry In Basement
Exterior
Parking Features Double Garage Attached
Garage Spaces 2.0
Garage Description Double Garage Attached
Fence Fenced
Community Features Schools Nearby, Shopping Nearby
Roof Type Asphalt Shingle
Porch Deck
Lot Frontage 49.97
Total Parking Spaces 5
Building
Lot Description Back Lane, Cul-De-Sac, No Neighbours Behind, Landscaped
Foundation Poured Concrete
Architectural Style Bi-Level
Level or Stories One
Structure Type Stone,Vinyl Siding,Wood Frame
Others
Restrictions Utility Right Of Way
Tax ID 56869180
Ownership Private
Read Less



