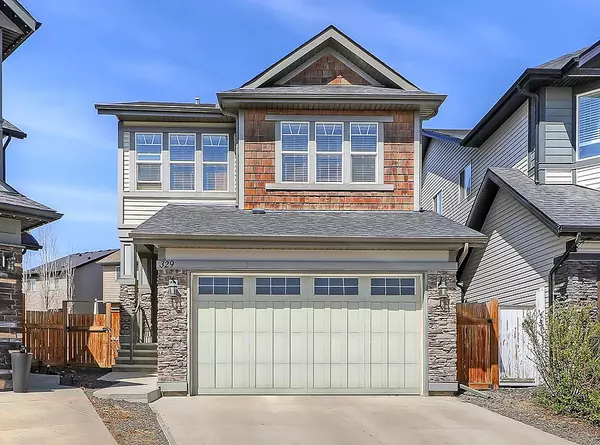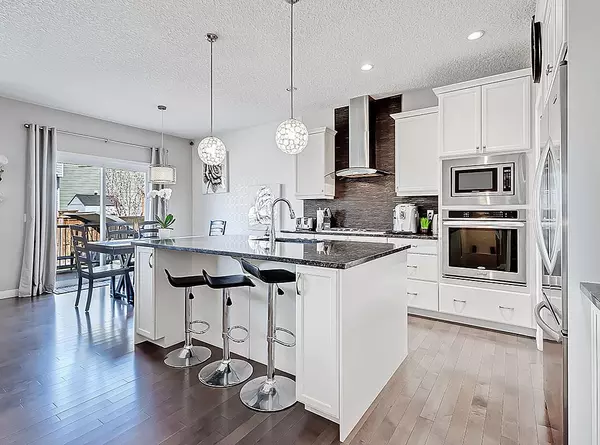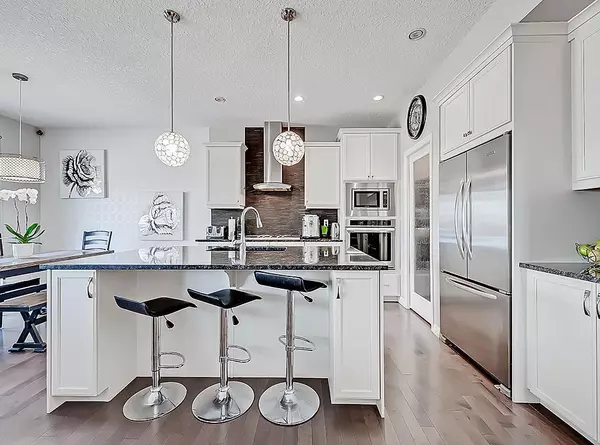For more information regarding the value of a property, please contact us for a free consultation.
329 Chaparral Valley Mews SE Calgary, AB T2X 0W1
Want to know what your home might be worth? Contact us for a FREE valuation!

Our team is ready to help you sell your home for the highest possible price ASAP
Key Details
Sold Price $660,000
Property Type Single Family Home
Sub Type Detached
Listing Status Sold
Purchase Type For Sale
Square Footage 1,912 sqft
Price per Sqft $345
Subdivision Chaparral
MLS® Listing ID A2046008
Sold Date 05/24/23
Style 2 Storey
Bedrooms 5
Full Baths 3
Half Baths 1
Originating Board Calgary
Year Built 2013
Annual Tax Amount $3,796
Tax Year 2022
Lot Size 4,111 Sqft
Acres 0.09
Property Description
Welcome to Chaparral Valley! This impeccably clean, 5-BEDROOM, FULLY-finished home with PIE-Shaped lot and an IDEAL SETUP for future basement suite (subject to approval and permitting by the city/municipality) is the home you've been looking for! Located on a quiet cul-de-sac nestled deep in the community, this quality Jayman-built home has been so lovingly maintained by the current owners, that you'll think it's NEW! Step inside onto the rich hardwood floors and you'll instantly fall in love with the luxury kitchen before you; Featuring essential chef amenities such a GAS cooktop, stylish GLASS hood fan, and a suite of stainless appliances including a built-in WALL-OVEN and Microwave, you'll wonder how you ever lived without such a useful and beautiful arrangement. The polished dark granite countertops matched to the crisp white cabinets with crown mouldings offer a contemporary look that will never age. The large island comfortably seats 3 and offers additional cabinet storage, while the walk-in corner pantry is a must have. Just off the kitchen, the spacious living room gathers around a cozy fireplace framed by a gorgeous mantle and a separate dining area offers enough space for a large dining table. Upstairs a central bonus room gives a welcome getaway, and conveniently separates the primary bedroom from the rest of the upper rooms. Looking over the backyard, the extra spacious Primary bedroom offers enough room for an extra chair or desk, and the bright 5-piece ensuite features a his and hers back-to-back sink arrangement so you'll never have to fight for your own counter space again! A spacious walk-in closet also offers ample room for your clothing. At the other side of the upper level, a convenient laundry room saves from carrying laundry to the basement, and two additional bedrooms share the use of the 4-pc bathroom next to them. On to the DEVELOPED BASEMENT, not only does this space offer a sitting room and TWO MORE full bedrooms with another 4-pc bathroom, this space is absolutely perfect for a full basement suite conversion due to it's R-1N Zoning, the ability to add a second/private entrance to the side of the house, a drain line that's easily accessible to the lower den (where there could be a small kitchen), a second laundry set in the utility room, AND a backyard that is large enough to be divided and used by downstairs tenants privately as well! (see picture with red outline) Located close next to the Blue Devil Golf Course, a large park and playground only a block away, and a short walk from a massive natural green space with endless walking paths, this home won't last long. We look forward to your visit! (Please note: A secondary suite would be subject to approval and permitting by the city/municipality.)
Location
Province AB
County Calgary
Area Cal Zone S
Zoning R-1N
Direction SE
Rooms
Other Rooms 1
Basement Finished, Full
Interior
Interior Features Granite Counters, Kitchen Island, No Smoking Home
Heating Forced Air
Cooling None
Flooring Carpet, Hardwood
Fireplaces Number 1
Fireplaces Type Gas, Living Room
Appliance Built-In Oven, Dishwasher, Dryer, Gas Cooktop, Microwave, Range Hood, Refrigerator, Washer, Window Coverings
Laundry Lower Level, Main Level
Exterior
Parking Features Double Garage Attached, Driveway, Off Street
Garage Spaces 2.0
Garage Description Double Garage Attached, Driveway, Off Street
Fence Fenced
Community Features Golf, Playground
Roof Type Asphalt Shingle
Porch Deck
Lot Frontage 19.0
Total Parking Spaces 4
Building
Lot Description Pie Shaped Lot
Foundation Poured Concrete
Architectural Style 2 Storey
Level or Stories Two
Structure Type Shingle Siding,Stone,Vinyl Siding,Wood Siding
Others
Restrictions Easement Registered On Title,Restrictive Covenant-Building Design/Size,Utility Right Of Way
Tax ID 76395077
Ownership Private
Read Less
GET MORE INFORMATION




