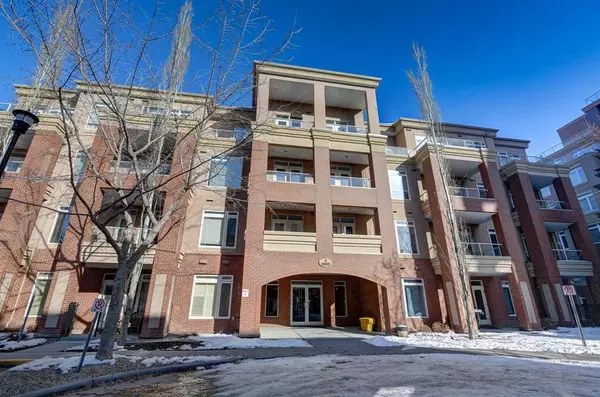For more information regarding the value of a property, please contact us for a free consultation.
24 Hemlock CRES SW #2107 Calgary, AB T3Z2Z1
Want to know what your home might be worth? Contact us for a FREE valuation!

Our team is ready to help you sell your home for the highest possible price ASAP
Key Details
Sold Price $252,500
Property Type Condo
Sub Type Apartment
Listing Status Sold
Purchase Type For Sale
Square Footage 668 sqft
Price per Sqft $377
Subdivision Spruce Cliff
MLS® Listing ID A2038331
Sold Date 05/24/23
Style Apartment
Bedrooms 1
Full Baths 1
Condo Fees $465/mo
Originating Board Calgary
Year Built 2002
Annual Tax Amount $1,179
Tax Year 2022
Property Description
Wonderful ground level one bedroom plus DEN one bathroom unit with private entrance off patio. Spacious open floor plan is perfect for entertaining with open kitchen and eating bar. Master bedroom offers a Large 4 pc ensuite/guest bathroom and very generous walk in closet. Heated underground titled parking. Inner city living at its best, this development is tucked away in a quiet crescent, with lots of green space and next to the golf course, just a few steps to shopping and restaurants, close to Ctrain, transit & Bow Trail. Perfect not only for a professional single/couple but also a senior needing easy access/private entrance for their board approved doggo. A terrific complex with loads of amenities like car wash, fitness centre and guest suite.
Location
Province AB
County Calgary
Area Cal Zone W
Zoning DC
Direction W
Rooms
Other Rooms 1
Interior
Interior Features Breakfast Bar, Closet Organizers, Kitchen Island, Stone Counters
Heating In Floor
Cooling None
Flooring Ceramic Tile, Laminate
Fireplaces Number 1
Fireplaces Type Brick Facing, Gas, Living Room, Mantle
Appliance Dishwasher, Microwave Hood Fan, Refrigerator, Stove(s), Washer/Dryer
Laundry In Unit, Laundry Room, Main Level
Exterior
Parking Features Parkade, Titled, Underground
Garage Description Parkade, Titled, Underground
Community Features Golf, Park, Shopping Nearby, Sidewalks
Amenities Available Car Wash, Clubhouse, Elevator(s), Fitness Center, Party Room, Visitor Parking
Roof Type Asphalt Shingle
Porch Balcony(s), See Remarks
Exposure W
Total Parking Spaces 1
Building
Story 5
Foundation Poured Concrete
Architectural Style Apartment
Level or Stories Single Level Unit
Structure Type Brick,Stucco
Others
HOA Fee Include Common Area Maintenance,Heat,Insurance,Maintenance Grounds,Parking,Professional Management,Reserve Fund Contributions,Sewer,Snow Removal,Trash,Water
Restrictions Board Approval,Pet Restrictions or Board approval Required
Tax ID 76778303
Ownership Private
Pets Allowed Restrictions
Read Less



