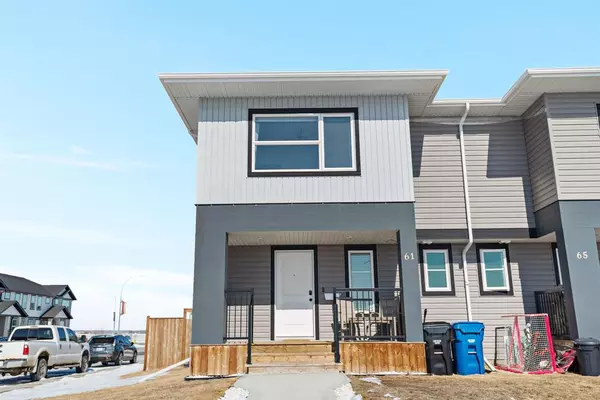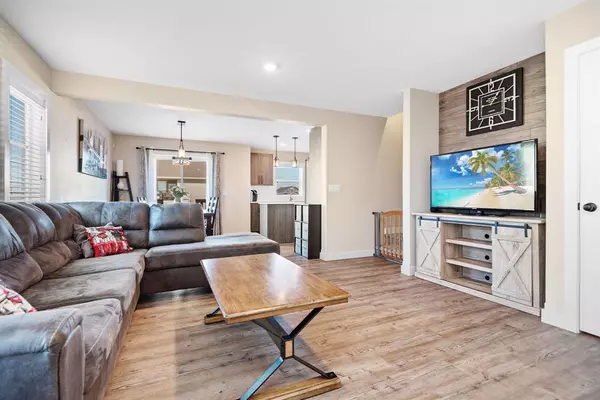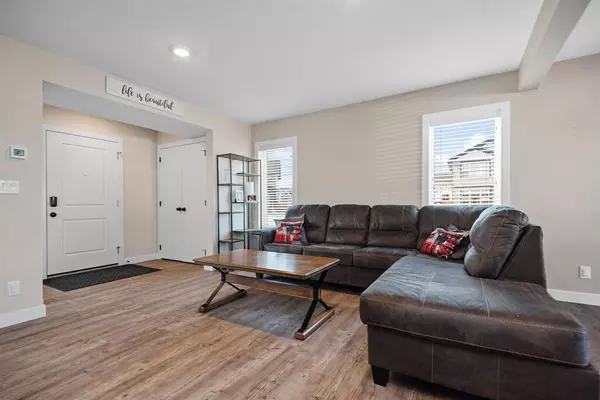For more information regarding the value of a property, please contact us for a free consultation.
61 Ava CRES Blackfalds, AB T4M 0M9
Want to know what your home might be worth? Contact us for a FREE valuation!

Our team is ready to help you sell your home for the highest possible price ASAP
Key Details
Sold Price $317,900
Property Type Townhouse
Sub Type Row/Townhouse
Listing Status Sold
Purchase Type For Sale
Square Footage 1,350 sqft
Price per Sqft $235
Subdivision Aspen Lakes West
MLS® Listing ID A2046634
Sold Date 05/24/23
Style 2 Storey,Side by Side
Bedrooms 4
Full Baths 2
Half Baths 1
Originating Board Central Alberta
Year Built 2018
Annual Tax Amount $2,685
Tax Year 2022
Lot Size 3,665 Sqft
Acres 0.08
Property Description
Welcome to 61 Ava Crescent! The original owners are selling this stunning 5 year old, two storey, end-unit townhome! Walk up to the cute front porch into a big, bright, open concept main floor living space, ideal for entertaining guests! The kitchen offers a quartz island, stainless steel appliances, and a beautiful dining area. A 2 piece bathroom is tucked away off the entrance. The neutral colour scheme throughout makes it a great blank canvas to make it your own. Upstairs you'll find 3 bedrooms including a full 5 piece bathroom with double sinks and a pocket door to the large primary bedroom. The primary is sure to impress with a walk-in closet and large south-facing window which gives a great view and SO much natural light! 2 more good sized bedrooms and laundry complete this floor. Downstairs is set up perfectly featuring a cozy fireplace with built-in shelving. This space is perfect for movie nights or entertaining! Compete with dry bar, another full 4 piece bathroom, and a good size bedroom with walk-in closet + sliding barn door. Other features include: Central Air Conditioning, Central Vacuum, High Efficiency Furnace, Room to Build a 19X24 Garage, 2 Rear Parking Spots, Fully Finished Basement, Enclosed Back Deck With Gate For Extra Storage.
Location
Province AB
County Lacombe County
Zoning R2
Direction S
Rooms
Basement Finished, Full
Interior
Interior Features Built-in Features, Dry Bar, No Animal Home, No Smoking Home, Open Floorplan, Pantry, Vinyl Windows, Walk-In Closet(s)
Heating High Efficiency, Forced Air, Natural Gas
Cooling Central Air
Flooring Carpet, Laminate, Linoleum
Fireplaces Number 1
Fireplaces Type Basement, Electric
Appliance Central Air Conditioner, Microwave, Refrigerator, Stove(s), Washer/Dryer
Laundry Upper Level
Exterior
Parking Features Alley Access, Off Street
Garage Description Alley Access, Off Street
Fence Fenced
Community Features Street Lights
Roof Type Shingle
Porch Deck
Lot Frontage 32.61
Exposure S
Total Parking Spaces 2
Building
Lot Description Back Lane, Corner Lot, Front Yard
Foundation Poured Concrete
Architectural Style 2 Storey, Side by Side
Level or Stories Two
Structure Type Vinyl Siding,Wood Frame
Others
Restrictions None Known
Tax ID 78950101
Ownership Private
Read Less



