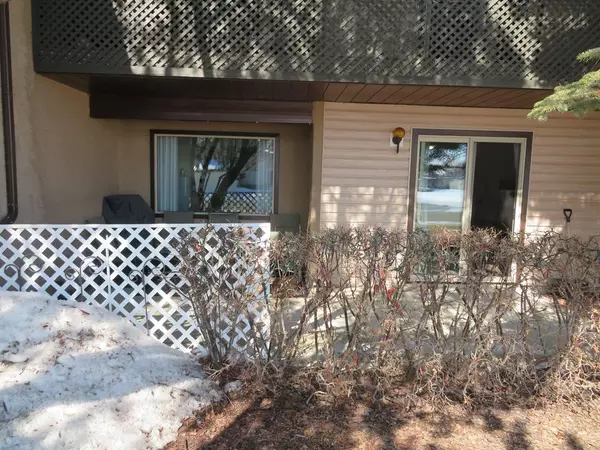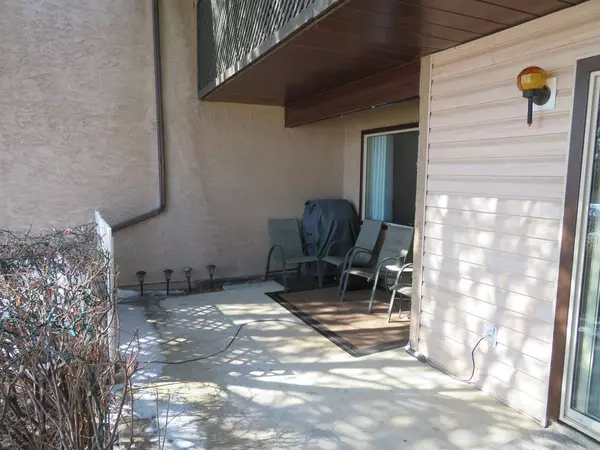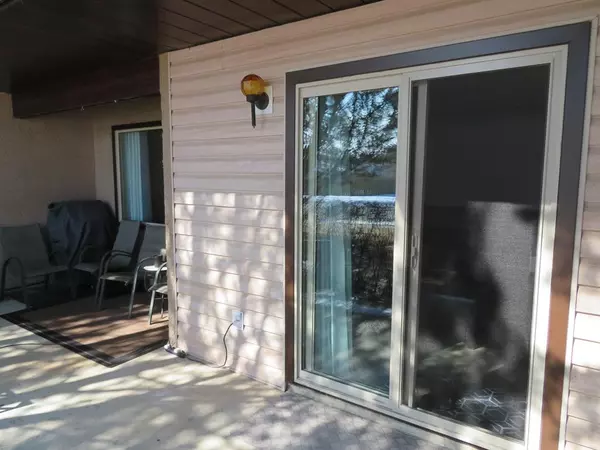For more information regarding the value of a property, please contact us for a free consultation.
54 Bell ST #114 Red Deer, AB T4R 1M8
Want to know what your home might be worth? Contact us for a FREE valuation!

Our team is ready to help you sell your home for the highest possible price ASAP
Key Details
Sold Price $168,500
Property Type Townhouse
Sub Type Row/Townhouse
Listing Status Sold
Purchase Type For Sale
Square Footage 930 sqft
Price per Sqft $181
Subdivision Bower
MLS® Listing ID A2036813
Sold Date 05/24/23
Style Bungalow
Bedrooms 2
Full Baths 1
Condo Fees $418
Originating Board Central Alberta
Year Built 1981
Annual Tax Amount $1,569
Tax Year 2022
Property Description
Check out this perfect townhouse. Recent renovations have this unit showing like new. Speaking of new. Newer furnace,new hot water tank,new washer/dryer. This unit shows a perfect 10/10. Close to all amenities in desirable Bower neighbor hood. Wonderful open floor plan good sized bedrooms like new 4 pce bath. South exposure to the front with patio very private. Also patio off the primary bedroom at rear of the unit. May be the best unit of its kind in town. Do your self a favor come by and have a look. Pride of ownership for a great price.
Location
Province AB
County Red Deer
Zoning r-3
Direction S
Rooms
Basement None
Interior
Interior Features No Animal Home, No Smoking Home, Separate Entrance, Storage, Vinyl Windows
Heating Forced Air, Natural Gas
Cooling None
Flooring Laminate
Appliance Range Hood, Refrigerator, Stove(s), Washer/Dryer Stacked
Laundry In Unit
Exterior
Parking Features Stall
Garage Description Stall
Fence None
Community Features Park, Playground, Schools Nearby, Shopping Nearby, Sidewalks, Street Lights
Amenities Available Park, Parking
Roof Type Asphalt Shingle
Porch Patio
Exposure S
Total Parking Spaces 1
Building
Lot Description Back Lane, Front Yard, Lawn, Greenbelt, No Neighbours Behind, Landscaped, Paved
Foundation Slab
Architectural Style Bungalow
Level or Stories One
Structure Type Concrete,Vinyl Siding
Others
HOA Fee Include Common Area Maintenance,Insurance,Interior Maintenance,Maintenance Grounds,Professional Management,Reserve Fund Contributions
Restrictions Board Approval,Pet Restrictions or Board approval Required
Tax ID 75126215
Ownership Private
Pets Allowed Restrictions
Read Less



