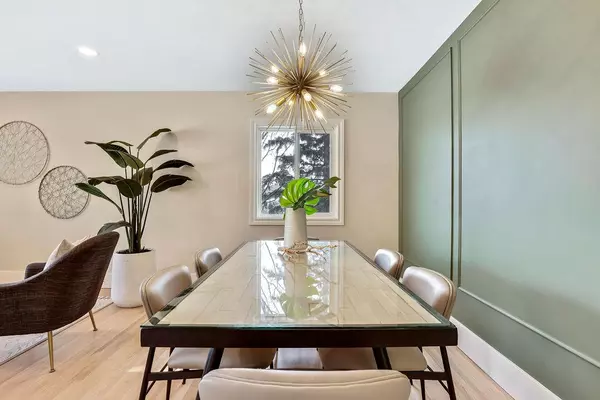For more information regarding the value of a property, please contact us for a free consultation.
81 White Oak CRES SW Calgary, AB T3C3J9
Want to know what your home might be worth? Contact us for a FREE valuation!

Our team is ready to help you sell your home for the highest possible price ASAP
Key Details
Sold Price $775,000
Property Type Single Family Home
Sub Type Detached
Listing Status Sold
Purchase Type For Sale
Square Footage 1,019 sqft
Price per Sqft $760
Subdivision Wildwood
MLS® Listing ID A2050002
Sold Date 05/24/23
Style Bungalow
Bedrooms 5
Full Baths 2
Originating Board Calgary
Year Built 1957
Annual Tax Amount $4,586
Tax Year 2022
Lot Size 6,339 Sqft
Acres 0.15
Property Description
FULL RENOVATION, MOVE IN READY!!! A rare opportunity to own a 5 Bed/2 Bath home on an incredible elevated corner lot along a green space corridor - with downtown city views.
*Asbestos Abatement (popcorn ceilings removed and attic Vermiculite), *NEW blown in R40 Attic, *NEW Electrical (including LED potlights throughout), *NEW HE Furnace & ductwork, *NEW HWT, *NEW Plumbing throughout, Vinyl Windows, *NEW egress basement windows, *NEW Steel Exterior Doors, *NEW Central Vac with kitchen toe kick, *NEW Downspouts, Flat Ceilings, Main line scoped and preventatively augered. Solid Core doors throughout. All Permits pulled with the City & Approved.
Vast amount of natural light on the main level, original red oak hardwood floors refinished to a modern tone, tile throughout the kitchen and towards the back landing. 3 bedrooms up with a sophisticated full bath complete with brushed brass finishings, wainscoted walls and heated floors. Custom closets throughout the home with LED motion lighting. Solid core doors throughout elevate that level of privacy/sound-proofing.
*Custom built onsite kitchen - Ceiling height sleek cabinetry maximizes functional storage space complete with spice pullouts, cookie sheet holders, garbage/recycle pullouts and outstanding pantry space.. SS High-End Appliances and Piano black quartz counters are accented by the undercabinet LED lighting and bespoke MCM bronzed mirrored backsplash.
Basement: 2 additional bedrooms (egress), luxury textured carpet throughout, massive living area and stylish full bath with heated floors. Laundry Room with attached storage.
Exterior - A one of a kind-lamp post highlights the front walk, East/South/West sun exposure, mature trees provide privacy in front, side and backyard, and abundant outdoor entertaining space await you in the back. This private lot situated along the greenspace corridor bestows a retreat for those late firepit nights on the poured concrete patio surrounded by the custom cedar panelled retaining wall. New fencing/gates surround the grassy yard - oversized (24' X 24') 2 car garage with alley access.
Minutes to neighborhood parks, schools, tennis courts, outdoor ice rinks, Edworthy off leash dogpark, the Bow River and the infamous Douglas Fir trail right out your backdoor – this community has it all!
Location
Province AB
County Calgary
Area Cal Zone W
Zoning R-C1
Direction E
Rooms
Basement Finished, Full
Interior
Interior Features Central Vacuum, Chandelier, Closet Organizers, No Animal Home, No Smoking Home, Pantry, Quartz Counters, See Remarks, Storage, Vinyl Windows
Heating High Efficiency, In Floor, Forced Air, Natural Gas
Cooling None
Flooring Carpet, Hardwood, Tile
Appliance Dishwasher, Dryer, Electric Oven, Garage Control(s), Gas Range, Microwave Hood Fan, Refrigerator, Washer
Laundry Laundry Room
Exterior
Parking Features Alley Access, Double Garage Detached, Garage Door Opener, Garage Faces Rear, Off Street, Oversized
Garage Spaces 2.0
Garage Description Alley Access, Double Garage Detached, Garage Door Opener, Garage Faces Rear, Off Street, Oversized
Fence Fenced
Community Features Park, Playground, Schools Nearby, Shopping Nearby, Sidewalks, Street Lights, Tennis Court(s)
Roof Type Asphalt Shingle
Porch Deck, Patio
Lot Frontage 54.99
Total Parking Spaces 2
Building
Lot Description Back Lane, Back Yard, Corner Lot, Front Yard, Lawn, Gentle Sloping, Landscaped, Street Lighting, Yard Lights, Private, Treed, Views
Foundation Poured Concrete
Architectural Style Bungalow
Level or Stories One
Structure Type Cedar,Stucco
Others
Restrictions Encroachment
Tax ID 76540917
Ownership REALTOR®/Seller; Realtor Has Interest
Read Less



