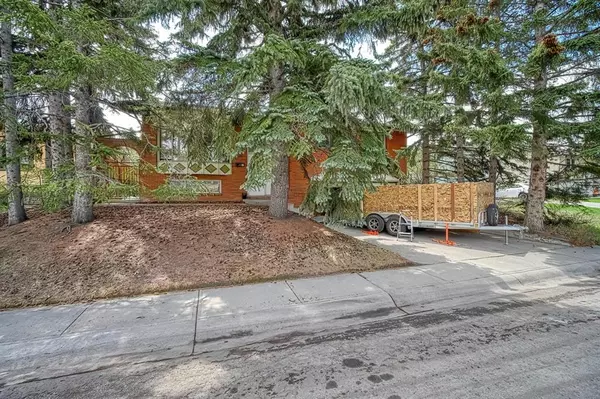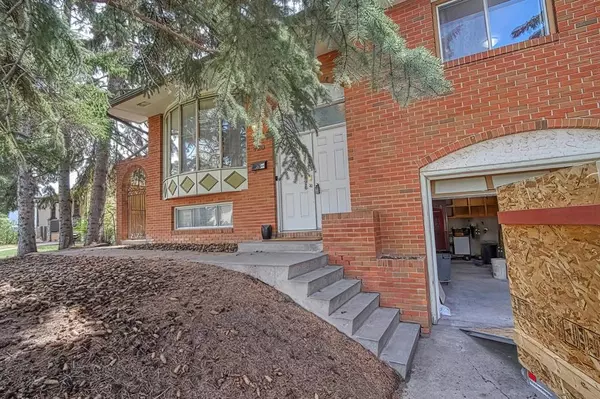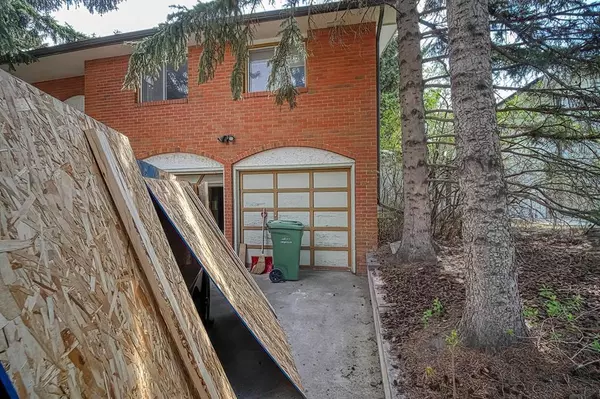For more information regarding the value of a property, please contact us for a free consultation.
420 Huntbourne HL NE Calgary, AB T2K 5G5
Want to know what your home might be worth? Contact us for a FREE valuation!

Our team is ready to help you sell your home for the highest possible price ASAP
Key Details
Sold Price $568,000
Property Type Single Family Home
Sub Type Detached
Listing Status Sold
Purchase Type For Sale
Square Footage 1,520 sqft
Price per Sqft $373
Subdivision Huntington Hills
MLS® Listing ID A2048357
Sold Date 05/24/23
Style Bi-Level
Bedrooms 4
Full Baths 2
Half Baths 1
Originating Board Calgary
Year Built 1973
Annual Tax Amount $3,199
Tax Year 2022
Lot Size 5,704 Sqft
Acres 0.13
Property Description
Custom built 1,520 SqFt four bedroom bi-level with heated double attached garage. Home features large foyer entrance, open living room and dinning area onto sunroom. Spacious kitchen with eating area and full appliances. Main floor four piece bathroom with tiled surround tub. Master bedroom with 2 pc bathroom and two additional bedrooms. Basement fully developed with family room and wood burning stove. Fourth bedroom and 3 pc bathroom. High efficiency furnace. Home has large windows with lot's of natural light and storage. Attached oversized front drive garage. Mature yard with additional heated single oversized single garage in back. Several additional off street parking. Pride of original ownership. Home will be vacant and move in condition for June. Please see full Virtual Tour.
Location
Province AB
County Calgary
Area Cal Zone N
Zoning R-C1
Direction NW
Rooms
Other Rooms 1
Basement Separate/Exterior Entry, Finished, Walk-Out
Interior
Interior Features No Smoking Home, See Remarks, Separate Entrance, Storage
Heating High Efficiency, Natural Gas
Cooling None
Flooring Carpet, Laminate, Tile
Fireplaces Number 1
Fireplaces Type Basement, Brick Facing, Family Room, See Remarks, Wood Burning Stove
Appliance Dishwasher, Electric Stove, Range Hood, Refrigerator, Window Coverings
Laundry In Basement
Exterior
Parking Features 220 Volt Wiring, Concrete Driveway, Double Garage Attached, Front Drive, Garage Door Opener, Garage Faces Front, Garage Faces Rear, Heated Garage, Off Street, Oversized, Single Garage Detached, Workshop in Garage
Garage Spaces 3.0
Carport Spaces 2
Garage Description 220 Volt Wiring, Concrete Driveway, Double Garage Attached, Front Drive, Garage Door Opener, Garage Faces Front, Garage Faces Rear, Heated Garage, Off Street, Oversized, Single Garage Detached, Workshop in Garage
Fence Fenced
Community Features Playground, Schools Nearby, Shopping Nearby, Sidewalks, Street Lights
Roof Type Asphalt Shingle
Porch Enclosed, Patio, Rear Porch
Lot Frontage 50.49
Exposure N
Total Parking Spaces 5
Building
Lot Description Back Lane, Back Yard, Lawn, Landscaped
Foundation Poured Concrete
Architectural Style Bi-Level
Level or Stories Bi-Level
Structure Type Wood Frame
Others
Restrictions None Known
Tax ID 76692046
Ownership Power of Attorney
Read Less



