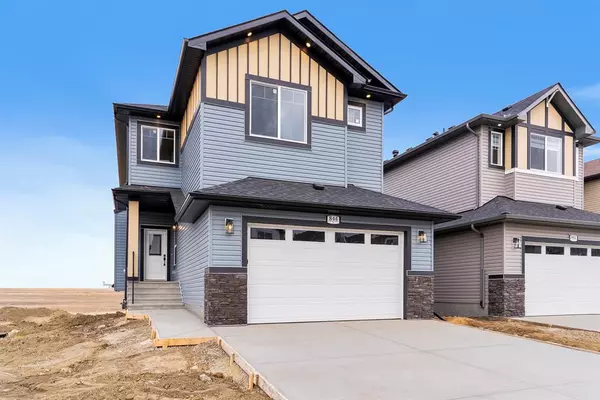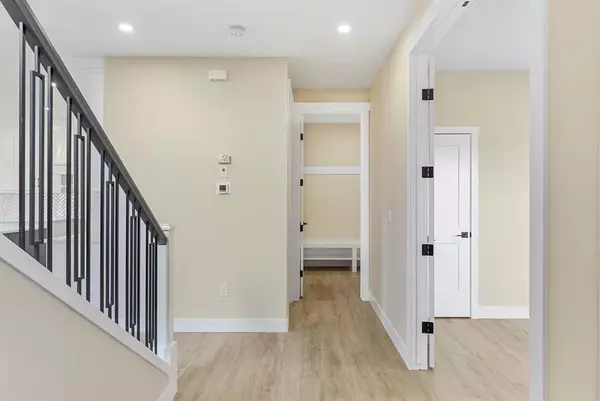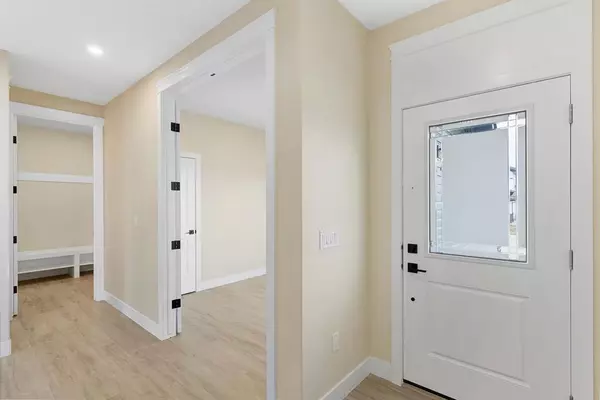For more information regarding the value of a property, please contact us for a free consultation.
844 Edgefield ST Strathmore, AB T1P 0H6
Want to know what your home might be worth? Contact us for a FREE valuation!

Our team is ready to help you sell your home for the highest possible price ASAP
Key Details
Sold Price $645,000
Property Type Single Family Home
Sub Type Detached
Listing Status Sold
Purchase Type For Sale
Square Footage 2,508 sqft
Price per Sqft $257
Subdivision Edgefield
MLS® Listing ID A2048181
Sold Date 05/25/23
Style 2 Storey
Bedrooms 4
Full Baths 3
Half Baths 1
Originating Board Calgary
Year Built 2023
Annual Tax Amount $875
Tax Year 2022
Lot Size 4,370 Sqft
Acres 0.1
Property Description
Brand new custom home with a total of 4 bedrooms. Ready to move in and enjoy! The open floor offers tons of natural light, modern decor and lots of space. Stunning gourmet kitchen with gleaming white cabinets, stone counters and ample counter space. Open to eating area and living room with gas fireplace. Upstairs boasts 4 bedrooms including the primary with spa like 5 piece ensuite. Also a large bonus room and conveniently located laundry room. The basement is unfinished and awaiting for your creative input and ideas.
Location
Province AB
County Wheatland County
Zoning R2
Direction W
Rooms
Other Rooms 1
Basement Unfinished, Walk-Out
Interior
Interior Features Built-in Features, Kitchen Island, Pantry, Soaking Tub, Stone Counters, Walk-In Closet(s)
Heating Forced Air
Cooling None
Flooring Carpet, Vinyl
Fireplaces Number 1
Fireplaces Type Gas
Appliance Dishwasher, Electric Stove, Microwave Hood Fan, Refrigerator
Laundry Upper Level
Exterior
Parking Features Double Garage Attached
Garage Spaces 2.0
Garage Description Double Garage Attached
Fence None
Community Features Schools Nearby, Shopping Nearby, Sidewalks, Street Lights
Roof Type Asphalt Shingle
Porch Deck
Lot Frontage 38.03
Total Parking Spaces 4
Building
Lot Description Back Yard, Front Yard, Rectangular Lot
Foundation Poured Concrete
Architectural Style 2 Storey
Level or Stories Two
Structure Type Vinyl Siding,Wood Frame
New Construction 1
Others
Restrictions None Known
Tax ID 75602695
Ownership Private
Read Less



