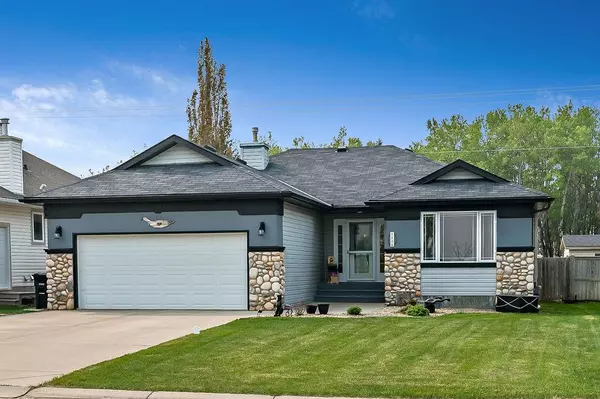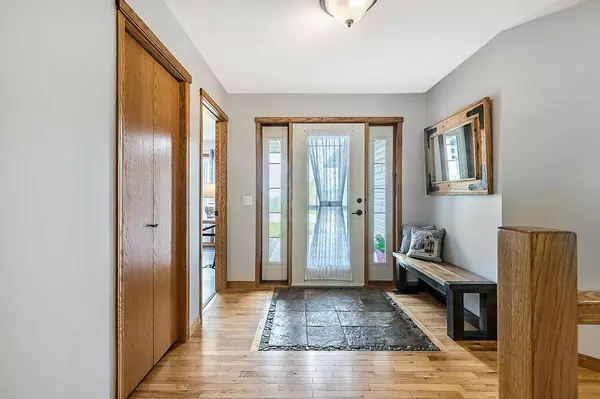For more information regarding the value of a property, please contact us for a free consultation.
119 Bailey Ridge PL Diamond Valley, AB T0L 2A0
Want to know what your home might be worth? Contact us for a FREE valuation!

Our team is ready to help you sell your home for the highest possible price ASAP
Key Details
Sold Price $595,000
Property Type Single Family Home
Sub Type Detached
Listing Status Sold
Purchase Type For Sale
Square Footage 1,329 sqft
Price per Sqft $447
MLS® Listing ID A2049113
Sold Date 05/25/23
Style Bungalow
Bedrooms 4
Full Baths 3
Originating Board Calgary
Year Built 2001
Annual Tax Amount $4,030
Tax Year 2022
Lot Size 6,024 Sqft
Acres 0.14
Property Description
PROPERTY HAS AN ACCEPTED OFFER…AWAITING DEPOSIT! Welcome to this fully developed bungalow in the sought after neighbourhood of Bailey Ridge. Tucked away on the SW edge of town, you'll appreciate the privacy of not having any neighbours behind you. Here you'll find ever present wildlife and pretty views of the forest and surrounding rolling hills. Inside, this house has touches of country charm and warmth. Hardwood floors with tile/stone inset at the entry welcomes you and your guests. A cozy living room features a custom stone and tile surround fireplace framed with a handsome hand carved timber mantle. The kitchen showcases a touch of country flair with open shelving, plate rack and additional stone accents throughout the backsplash. Bay windows in the adjoining dining room frame the views to the south and flood the space in natural light. A garden door offers access to the back deck which includes a gazebo that provides a shady retreat on those hot summer days. There are 3 bedrooms on the main including the primary bedroom featuring a walk in closet plus its own 4 piece ensuite. This level is finished with a 4 piece bath and main floor laundry. Downstairs boasts a huge family room room with another stunning gas fireplace and can easily accommodate both a TV room and a rec. room. There is an amazing office area with unlimited custom built-ins to satisfy all your storage and organizing needs. A second room set behind double glass doors would make a terrific hobby/crafts room or even a 2nd office if multiple members of the household work from home! A 4th bedroom and another full bath complete the lower level. Additional features of the home are central air conditioning, underground sprinkler system in front and back yard and double attached garage that is insulated and drywalled. Located just across the street is a green zone that is a favourite spot for walking the dogs and the hill is a great area for local kids to toboggan in the winter. Walking paths can be found just a short stroll outside the neighbourhood and lead into town or around the golf course. For outdoor enthusiasts, you can access gorgeous Kananaskis Country with a quick 10 minute drive down the road. Hurry and book your appointment to view with your favourite realtor today!
Location
Province AB
County Foothills County
Zoning R-1
Direction N
Rooms
Other Rooms 1
Basement Finished, Full
Interior
Interior Features Built-in Features, Ceiling Fan(s), Central Vacuum
Heating Forced Air, Natural Gas
Cooling Central Air
Flooring Carpet, Hardwood, Laminate, Tile
Fireplaces Number 2
Fireplaces Type Gas, Mantle, Stone, Tile
Appliance Central Air Conditioner, Dishwasher, Dryer, Electric Stove, Garburator, Microwave Hood Fan, Refrigerator, Washer, Window Coverings
Laundry Main Level
Exterior
Parking Features Double Garage Attached, Insulated
Garage Spaces 2.0
Garage Description Double Garage Attached, Insulated
Fence Fenced
Community Features Golf, Playground, Walking/Bike Paths
Roof Type Asphalt
Porch Deck
Lot Frontage 52.5
Exposure S
Total Parking Spaces 4
Building
Lot Description Lawn, No Neighbours Behind, Views
Foundation Poured Concrete
Architectural Style Bungalow
Level or Stories One
Structure Type Stone,Vinyl Siding,Wood Siding
Others
Restrictions Restrictive Covenant-Building Design/Size,Utility Right Of Way
Tax ID 56943150
Ownership Private
Read Less



