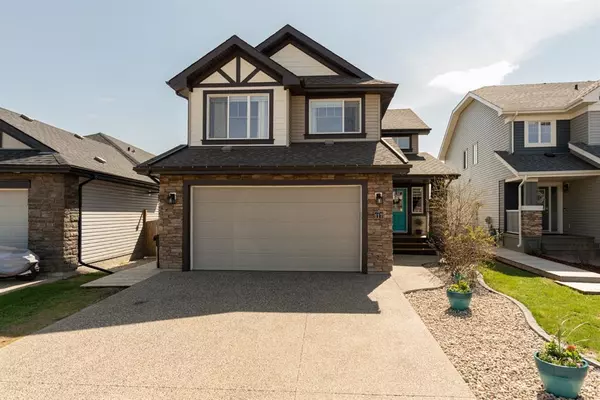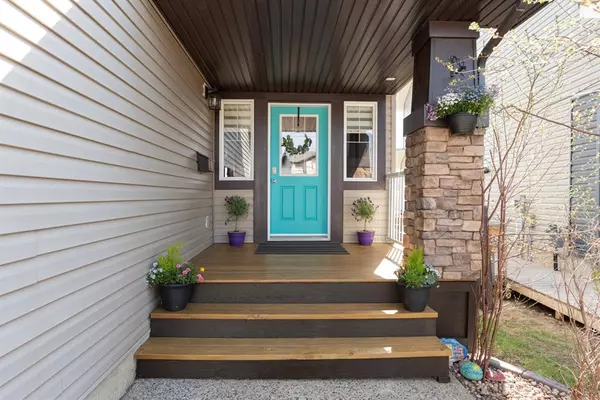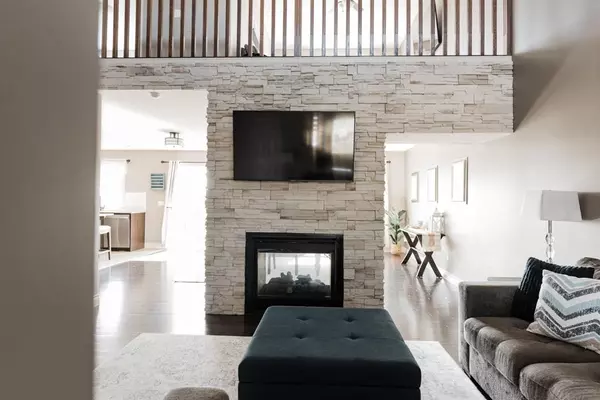For more information regarding the value of a property, please contact us for a free consultation.
117 Gravelstone RD Fort Mcmurray, AB T9K 0W9
Want to know what your home might be worth? Contact us for a FREE valuation!

Our team is ready to help you sell your home for the highest possible price ASAP
Key Details
Sold Price $738,000
Property Type Single Family Home
Sub Type Detached
Listing Status Sold
Purchase Type For Sale
Square Footage 2,680 sqft
Price per Sqft $275
Subdivision Stonecreek
MLS® Listing ID A2039840
Sold Date 05/25/23
Style 2 Storey
Bedrooms 5
Full Baths 3
Half Baths 1
Originating Board Fort McMurray
Year Built 2012
Annual Tax Amount $3,446
Tax Year 2022
Lot Size 7,939 Sqft
Acres 0.18
Property Description
COME HAVE THE LARGEST LOT ON THE BLOCK THAT BACKS THE GREENBELT WITH OVER 3300 SQ FT OF LIVING SPACE ON A WALKOUT BASEMENT! Step inside this Stonecreek Beauty with soaring vaulted ceilings, 2 stone faced from floor to ceiling fireplace in the center of the home that divides the front multiple-purpose room from the family room and kitchen. The stunning kitchen that overlooks your large yard features granite countertops, large island with eat up breakfast bar, corner pantry, and updated stainless appliances. The main level continues with a main level office, and 2 pc bathroom. This level is covered with Hardwood floors and tile. The large staircase leads you to the massive upper with ALL NEW CARPET and a BONUS ROOM, 3 large bedrooms all with WALK-IN CLOSETS. Master bedroom even has his and hers walk in closets. The Master ensuite has been renovated and it is a beauty, featuring double sinks, quartz countertops, and a double-tiled shower. The upper level continues with a 4-pc full bathroom, then an UPSTAIRS LAUNDRY ROOM, which features a new washer, dryer, and butcher block countertop. The Fully finished basement offers a LEGAL SUITE with Full kitchen built-in in appliances, full bathroom, and bedroom and insuite laundry. The suite offers huge above-ground windows making it super bright and its own private deck! The owners have divided off the front side of the basement for their personal use giving you a 4th bedroom and a den. Seller says if you didn't want to have a suite the wall in den can easily be taken down for direct access to the remaining basement. The exterior of the home offers a beautiful yard with direct access to the GREENBELT and TRAIL system behind home. It also includes a children's play set, a pergola, and a large upper deck to enjoy in the summer while taking in the views. Other upgrades in this home include NEW ATTIC INSULATION, CENTRAL A/C, NEW BLINDS, FRESH PAINT AND AN ATTACHED DOUBLE CAR GARAGE WITH EXPOXY FLOORS AND FINISHED AND PAINTED WALLS. This will be a family favorite and is perfectly located in walking distance to all amenities. Call today for your personal tour!
Location
Province AB
County Wood Buffalo
Area Fm Northwest
Zoning R1S
Direction NW
Rooms
Other Rooms 1
Basement Finished, Suite, Walk-Out
Interior
Interior Features Double Vanity, Kitchen Island, Pantry, See Remarks, Separate Entrance
Heating Forced Air, Natural Gas
Cooling Central Air
Flooring Carpet, Laminate, Tile
Fireplaces Number 1
Fireplaces Type Brick Facing, Double Sided, Free Standing, Gas, Great Room, See Through, Stone
Appliance Central Air Conditioner, Dishwasher, Microwave, Refrigerator, Stove(s), Washer/Dryer, Washer/Dryer Stacked
Laundry In Basement, Laundry Room, Multiple Locations, Upper Level
Exterior
Parking Features Double Garage Attached, Driveway, Heated Garage, Insulated
Garage Spaces 2.0
Garage Description Double Garage Attached, Driveway, Heated Garage, Insulated
Fence Fenced
Community Features Shopping Nearby, Sidewalks, Street Lights
Roof Type Asphalt Shingle
Porch Balcony(s), Deck, Patio
Lot Frontage 35.6
Exposure W
Total Parking Spaces 4
Building
Lot Description Back Yard, Backs on to Park/Green Space, Lawn, Greenbelt, No Neighbours Behind, Landscaped, See Remarks
Foundation Poured Concrete
Architectural Style 2 Storey
Level or Stories Two
Structure Type Vinyl Siding
Others
Restrictions None Known
Tax ID 76173031
Ownership Private
Read Less



