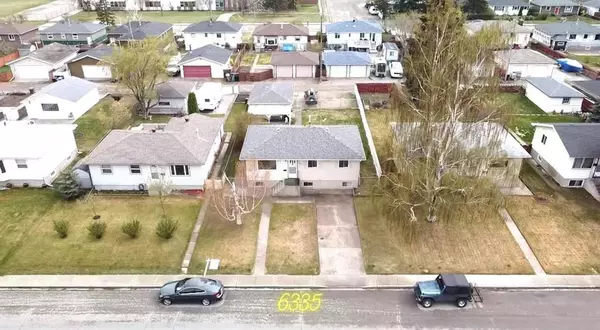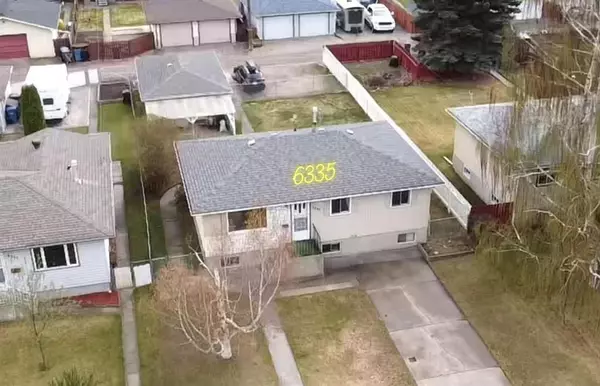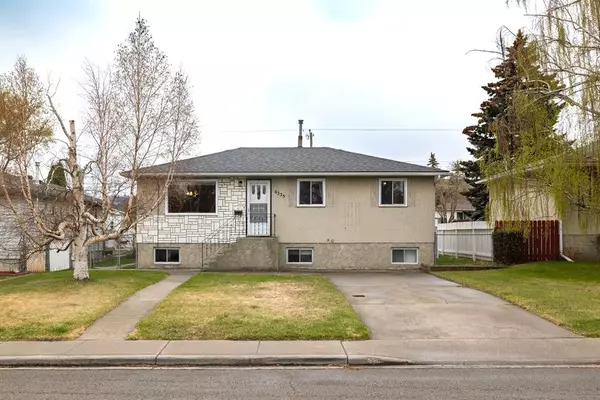For more information regarding the value of a property, please contact us for a free consultation.
6335 34 AVE NW Calgary, AB T3B 1M8
Want to know what your home might be worth? Contact us for a FREE valuation!

Our team is ready to help you sell your home for the highest possible price ASAP
Key Details
Sold Price $519,000
Property Type Single Family Home
Sub Type Detached
Listing Status Sold
Purchase Type For Sale
Square Footage 862 sqft
Price per Sqft $602
Subdivision Bowness
MLS® Listing ID A2036888
Sold Date 05/25/23
Style Bungalow
Bedrooms 3
Full Baths 2
Originating Board Calgary
Year Built 1958
Annual Tax Amount $2,731
Tax Year 2022
Lot Size 6,221 Sqft
Acres 0.14
Property Description
OPEN HOUSE Saturday & Sunday (May 20 & 21) noon to 3:00 pm! Welcome to this quiet street in the friendly community of Bowness! This classic mid-century raised bungalow is move-in-ready! Key attributes include R-C2 zoning, frontage over 50 ft, a large south facing backyard and an oversized detached single garage (16'5” X 27'4”). All of which, makes this an attractive investment opportunity for the astute renovator or developer. The main floor offers an open concept living-dining area with several retro built-in features, an enclosed kitchen with gas stove, 4-piece bathroom and two good size bedrooms. The largest bedroom could easily be converted back to two for a total of three bedrooms above grade. The fully finished basement offers a large family room with wet bar, spacious bedroom, modern 3-pc bathroom, and large laundry/ utility room. The home also features two furnaces and considerable storage space. The large backyard offers a view of COP, and plenty of privacy and sun with an attached covered patio. There is ample parking space with a three-car parking pad, a single garage, and a front driveway. Located close to schools, shopping, Calgary Farmers Market, Canada Olympic Park, Shouldice Pool, Bowness Park, Valley Ridge Golf Club, transit, bike paths and so much more. Book your showing today to learn more about this wonderful opportunity!
Location
Province AB
County Calgary
Area Cal Zone Nw
Zoning R-C2
Direction N
Rooms
Basement Finished, Full
Interior
Interior Features Built-in Features, Low Flow Plumbing Fixtures, No Smoking Home, Storage, Wet Bar
Heating Central, Forced Air, Natural Gas
Cooling None
Flooring Carpet, Ceramic Tile, Linoleum
Appliance Gas Stove, Range Hood, Refrigerator, Washer/Dryer
Laundry In Basement
Exterior
Parking Features Alley Access, Concrete Driveway, Oversized, Single Garage Detached
Garage Spaces 431.0
Garage Description Alley Access, Concrete Driveway, Oversized, Single Garage Detached
Fence Fenced
Community Features Park, Playground, Pool, Schools Nearby, Shopping Nearby, Sidewalks, Street Lights
Utilities Available Electricity Connected, Natural Gas Connected, Garbage Collection, Sewer Connected, Underground Utilities, Water Connected
Roof Type Asphalt Shingle
Porch Patio
Lot Frontage 50.95
Exposure N
Total Parking Spaces 5
Building
Lot Description Back Lane, Back Yard, Rectangular Lot
Foundation Poured Concrete
Architectural Style Bungalow
Level or Stories One
Structure Type Stucco,Wood Frame
Others
Restrictions None Known
Tax ID 76865045
Ownership Private
Read Less



