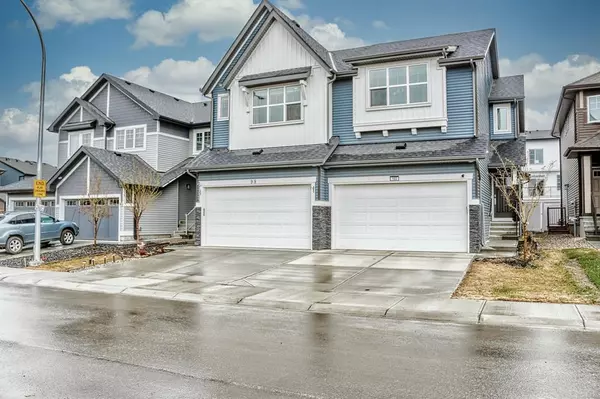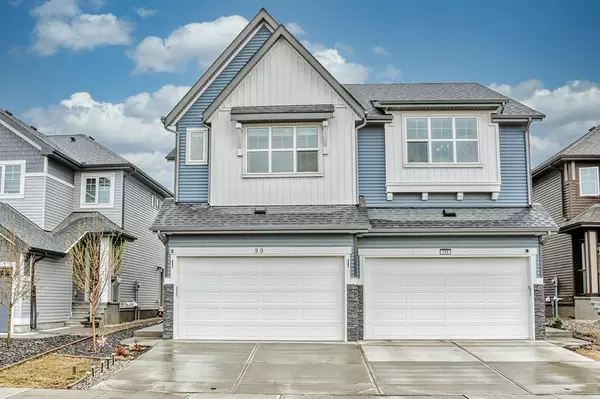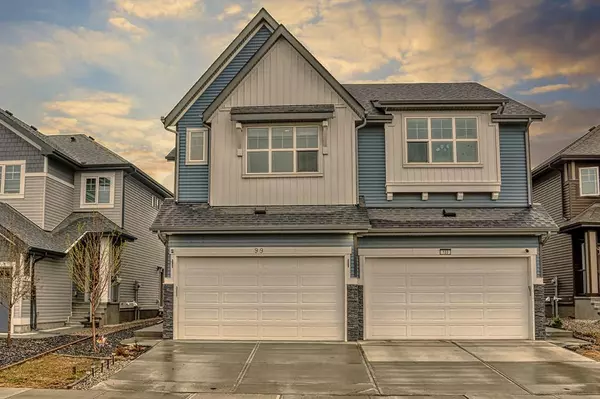For more information regarding the value of a property, please contact us for a free consultation.
99 Walcrest WAY SE Calgary, AB T2X 4G2
Want to know what your home might be worth? Contact us for a FREE valuation!

Our team is ready to help you sell your home for the highest possible price ASAP
Key Details
Sold Price $548,000
Property Type Single Family Home
Sub Type Semi Detached (Half Duplex)
Listing Status Sold
Purchase Type For Sale
Square Footage 1,489 sqft
Price per Sqft $368
Subdivision Walden
MLS® Listing ID A2046618
Sold Date 05/25/23
Style 2 Storey,Side by Side
Bedrooms 3
Full Baths 2
Half Baths 1
Originating Board Calgary
Year Built 2019
Annual Tax Amount $3,106
Tax Year 2022
Lot Size 2,830 Sqft
Acres 0.06
Property Description
Welcome Home! This is a stunning well cared for home is in A FANTASTIC LOCATION across from PARK!. In Calgary's SE favorite community of Walden, Close to parks, ponds, walking trails, Schools, shopping Centre and easy and fast access to major roadways. The modern KITCHEN boasts spacious QUATZ island with eating bar & counter tops, S.S. appliances and plenty of cupboard space. The entire main floor features a modern & functional and open lay out from the entry to the living room, kitchen with a walk through pantry to the Mud room and spacious dining area. Patio Doors leads to a good size deck, and Nice kept Yard with a back lane!. Upper level wide hallway which leads to Bonus room and sleeping accommodations. Lovely primary bedroom with ensuite and walk in closet. 2 other bedrooms one with a walk in closet, 4 piece main bath and laundry room completes this level. Lower level w/roughed in for bath and a large window awaiting your creative ideas. Newer Fence and Landscaped. Check out our 3D VIRTUAL TOUR to ease your decision making process- Be sure to navigate on the floor plan on the tour to view all the 3 floors. A Great Place to call Home!!
Location
Province AB
County Calgary
Area Cal Zone S
Zoning R-Gm
Direction NW
Rooms
Other Rooms 1
Basement Full, Unfinished
Interior
Interior Features High Ceilings
Heating Forced Air
Cooling None
Flooring Carpet, Ceramic Tile, Vinyl Plank
Appliance Dishwasher, Dryer, Electric Range, Microwave Hood Fan, Refrigerator, Washer, Window Coverings
Laundry Upper Level
Exterior
Parking Features Double Garage Attached
Garage Spaces 4.0
Garage Description Double Garage Attached
Fence Fenced
Community Features Schools Nearby, Shopping Nearby, Sidewalks
Roof Type Asphalt Shingle
Porch None
Lot Frontage 26.12
Exposure NW
Total Parking Spaces 4
Building
Lot Description Back Lane, Back Yard, Backs on to Park/Green Space, Landscaped, Rectangular Lot
Foundation Poured Concrete
Architectural Style 2 Storey, Side by Side
Level or Stories Two
Structure Type Vinyl Siding
Others
Restrictions None Known
Ownership Private
Read Less



