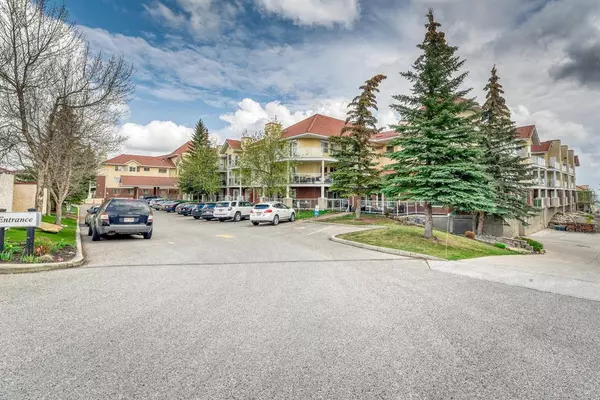For more information regarding the value of a property, please contact us for a free consultation.
1818 Simcoe BLVD SW #1319 Calgary, AB T3H 3L9
Want to know what your home might be worth? Contact us for a FREE valuation!

Our team is ready to help you sell your home for the highest possible price ASAP
Key Details
Sold Price $326,500
Property Type Condo
Sub Type Apartment
Listing Status Sold
Purchase Type For Sale
Square Footage 1,049 sqft
Price per Sqft $311
Subdivision Signal Hill
MLS® Listing ID A2048287
Sold Date 05/25/23
Style Apartment
Bedrooms 2
Full Baths 2
Condo Fees $688/mo
Originating Board Calgary
Year Built 1996
Annual Tax Amount $1,383
Tax Year 2022
Property Description
Signal Hill: #1319, 1818 Simcoe Boulevard SW: Bright and open top floor end unit at Dana Village! Offering 1,049 square feet of living space, this well maintained two-bedroom, two-bathroom condo features fantastic downtown views, central air, in-suite laundry, and underground parking and storage. The kitchen hosts plenty of oak cabinetry, a pantry, breakfast bar, and a window over the sink. Enjoy the large and sunny living room which captures the eastward city views, with access to the spacious south facing balcony overlooking the courtyard below. The master bedroom has two closets and a four-piece ensuite. The second bedroom, three-piece bathroom, dining room, laundry, and foyer complete this great floorplan. Recent updates include newer blinds, stove, and toilets. Dana Village is an adult living complex with many amenities, including a fitness room, large recreation room, workshop, courtyard, meeting room, billiards room, car wash bay, library, games room, and more. Amazing location close to shopping, the C-train and bus stops, Westside Recreation Centre, Sunterra Market, and so much more. Book your showing today!
Location
Province AB
County Calgary
Area Cal Zone W
Zoning M-C1 d125
Direction W
Rooms
Other Rooms 1
Interior
Interior Features Breakfast Bar, Ceiling Fan(s), No Smoking Home, Open Floorplan
Heating Forced Air, Natural Gas
Cooling Central Air
Flooring Carpet, Linoleum
Appliance Central Air Conditioner, Dishwasher, Dryer, Range Hood, Refrigerator, Stove(s), Washer, Window Coverings
Laundry In Unit
Exterior
Parking Features Assigned, Secured, Underground
Garage Spaces 1.0
Garage Description Assigned, Secured, Underground
Community Features Park, Playground, Pool, Schools Nearby, Shopping Nearby, Sidewalks
Amenities Available Car Wash, Elevator(s), Fitness Center, Party Room, Picnic Area, Recreation Room, Secured Parking, Snow Removal, Storage, Visitor Parking, Workshop
Roof Type Clay Tile
Porch Balcony(s)
Exposure E
Total Parking Spaces 1
Building
Story 3
Architectural Style Apartment
Level or Stories Single Level Unit
Structure Type Wood Frame
Others
HOA Fee Include Amenities of HOA/Condo,Common Area Maintenance,Heat,Insurance,Professional Management,Reserve Fund Contributions,Sewer,Snow Removal,Trash,Water
Restrictions Adult Living
Tax ID 76556300
Ownership Private
Pets Allowed Restrictions
Read Less



