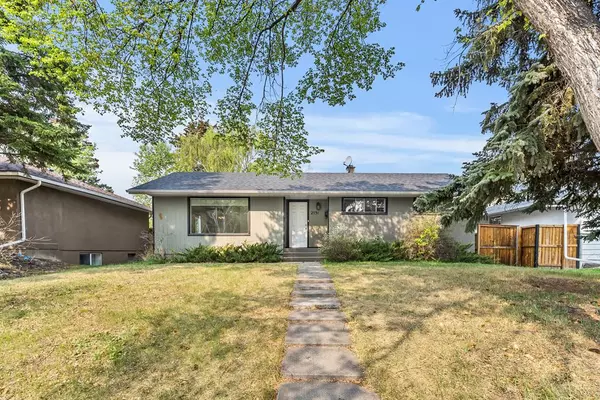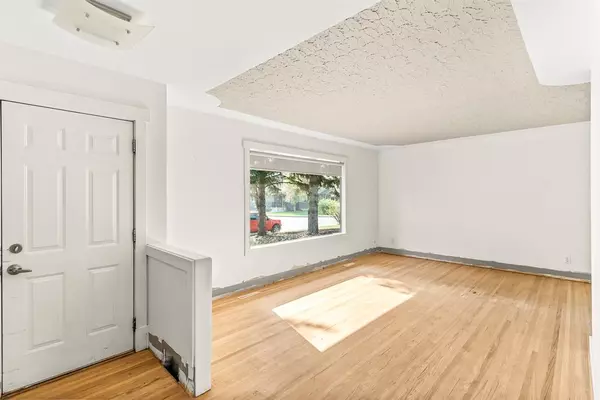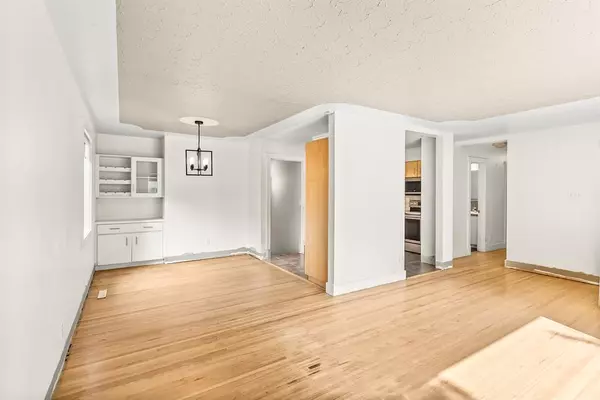For more information regarding the value of a property, please contact us for a free consultation.
2731 43 ST SW Calgary, AB T3E 3N6
Want to know what your home might be worth? Contact us for a FREE valuation!

Our team is ready to help you sell your home for the highest possible price ASAP
Key Details
Sold Price $650,000
Property Type Single Family Home
Sub Type Detached
Listing Status Sold
Purchase Type For Sale
Square Footage 1,139 sqft
Price per Sqft $570
Subdivision Glenbrook
MLS® Listing ID A2050210
Sold Date 05/25/23
Style Bungalow
Bedrooms 4
Full Baths 2
Half Baths 1
Originating Board Calgary
Year Built 1959
Annual Tax Amount $4,575
Tax Year 2022
Lot Size 6,705 Sqft
Acres 0.15
Property Description
Calling all investors, renovators, and visionaries! Prepare to be captivated by the endless possibilities that await you in this property. Nestled on a tranquil street in the desirable inner city community of Glenbrook, this 1,139 square feet, 4-bedroom, 3-bathroom home beckons you with open arms. Surrounded by modern duplexes and boasting a generous lot size of 6,705 square feet, with dimensions favourable for rezoning from RC-1 to RC-2, this property holds the key to your golden ticket.
Upon entering, you will be greeted by a bright and airy living space, where sunlight cascades through the expansive front window, illuminating the hardwood floors. Step into the kitchen with stainless steel appliances and an impressive amount of full-height cabinetry. With ample countertop space, including a sizable pantry wall, meal preparation becomes a joyous experience. With a perfectly placed window you can keep an eye on the kids in the low-maintenance backyard as you prep dinner.
Catch up with loved ones in the elegant dining area, featuring a graceful chandelier and a convenient built-in dry bar to showcase your fine dining sets during family gatherings. Retreat to the main bedroom, basking in the warm embrace of sunlight while maintaining your privacy. Enjoy a 2-piece ensuite and an adjacent 4-piece bathroom, shared with the 2 additional bedrooms, ensuring comfort for all. Head downstairs to the sprawling, fully finished basement, where endless possibilities await. Unwind at your personal wet bar, hosting gatherings and crafting memories that will last a lifetime. The basement also features a spacious utility/laundry room, a convenient 4-piece bathroom, and a 4th bedroom boasting a walk-in closet, providing a space for guests.
Embrace the blissful summer nights by hosting a family BBQ, while the children frolic on the expansive lawn. The oversized heated garage, complete with its own workshop space and separate entrance, offers secure shelter for your vehicles, while providing ample storage solutions and an independent electrical panel. (The home itself also has a newer roof).
Weekends are made for exploration, and the location of this property delivers. Take leisurely strolls to Optimist Athletic Park with your children, or indulge in retail therapy at one of the nearby shopping centers. With a touch of TLC, this property has the potential to become a truly lucrative investment. Don’t miss out on your golden ticket - book a showing today!
Location
Province AB
County Calgary
Area Cal Zone W
Zoning R-C1
Direction E
Rooms
Other Rooms 1
Basement Finished, Full
Interior
Interior Features Double Vanity, See Remarks
Heating Forced Air
Cooling None
Flooring Carpet, Hardwood, Tile
Appliance Dishwasher, Refrigerator, Stove(s), Washer/Dryer
Laundry In Basement
Exterior
Parking Features Double Garage Detached
Garage Spaces 2.0
Garage Description Double Garage Detached
Fence Fenced
Community Features Park, Playground, Schools Nearby
Roof Type Asphalt Shingle
Porch Deck
Lot Frontage 55.97
Total Parking Spaces 4
Building
Lot Description Back Lane, Rectangular Lot, Treed
Foundation Poured Concrete
Architectural Style Bungalow
Level or Stories One
Structure Type Stucco,Wood Frame,Wood Siding
Others
Restrictions None Known
Tax ID 76570427
Ownership Private
Read Less
GET MORE INFORMATION




