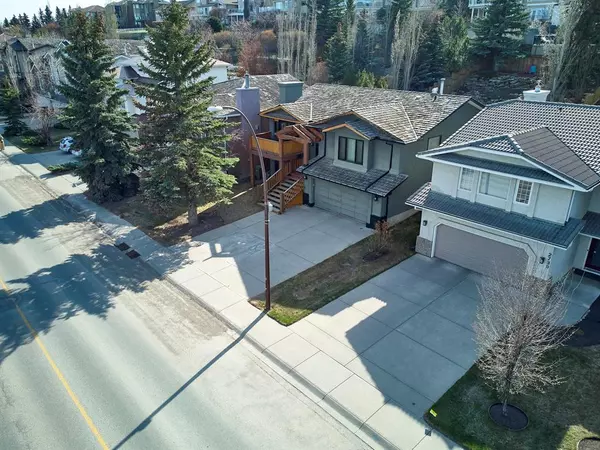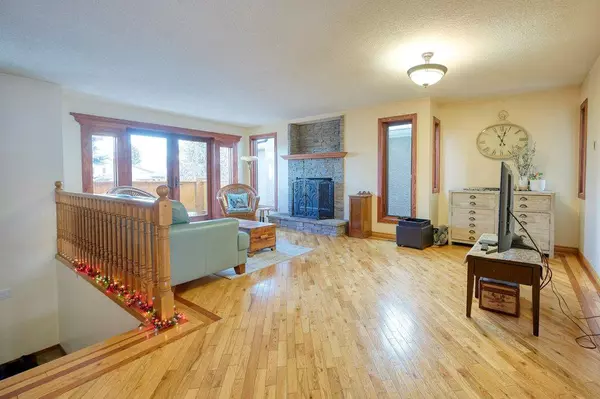For more information regarding the value of a property, please contact us for a free consultation.
2743 Signal Hill DR SW Calgary, AB T3H 2L6
Want to know what your home might be worth? Contact us for a FREE valuation!

Our team is ready to help you sell your home for the highest possible price ASAP
Key Details
Sold Price $730,000
Property Type Single Family Home
Sub Type Detached
Listing Status Sold
Purchase Type For Sale
Square Footage 1,544 sqft
Price per Sqft $472
Subdivision Signal Hill
MLS® Listing ID A2050495
Sold Date 05/25/23
Style Bi-Level
Bedrooms 3
Full Baths 3
Originating Board Calgary
Year Built 1989
Annual Tax Amount $4,450
Tax Year 2022
Lot Size 7,750 Sqft
Acres 0.18
Property Description
Extensively upgraded air conditioned bi-level in show home condition. Total of 3 bedrooms and 3 bathrooms. Very bright and open plan with a great foundation. Rustic feel throughout. Updated kitchen with granite countertops and newer upgraded appliances open to a large dining area/flex room with a large great room with a stone-packed fireplace. Upgraded flooring throughout. Large primary room with a renovated 3-piece bathroom with an oversized shower and separate walk-in closet. Second bedroom or office. Renovated 4-piece main bathroom. Windows and doors have been replaced. French doors leading out from the kitchen to a spectacular large backyard with deck and gazebo. Beautiful landscaped yard with perennial shrubs and trees. Professionally developed basement with large family room and bedroom/hobby or office. Renovated 4-piece bathroom. Large storage and laundry room. Newer furnace and air conditioning in 2022. Rheem tankless instant hot water system. Must see to appreciate upgrades. All poly-b has been replaced to pex piping throughout. Newer lights. Double attached garage. Pride of ownership shown throughout. Exterior repainted. Roads out front of the home are frequently plowed in the winter. Close to amenities and walking distance to transportation and LRT. Excellent family or professional home. Exceptional value!
Location
Province AB
County Calgary
Area Cal Zone W
Zoning R-C1
Direction E
Rooms
Other Rooms 1
Basement Finished, Full
Interior
Interior Features Granite Counters, No Smoking Home, Open Floorplan, Tankless Hot Water, Walk-In Closet(s)
Heating High Efficiency, Fireplace(s), Forced Air, Natural Gas
Cooling Central Air
Flooring Carpet, Ceramic Tile, Hardwood, Linoleum
Fireplaces Number 1
Fireplaces Type Gas, Living Room
Appliance Dishwasher, Garage Control(s), Refrigerator, Stove(s), Window Coverings
Laundry In Basement, Laundry Room, Lower Level
Exterior
Parking Features Double Garage Attached
Garage Spaces 2.0
Garage Description Double Garage Attached
Fence Fenced
Community Features None
Roof Type Cedar Shake
Porch Deck, See Remarks
Lot Frontage 50.0
Total Parking Spaces 4
Building
Lot Description Back Yard, Few Trees, Front Yard, Landscaped, Many Trees, Street Lighting, See Remarks, Treed
Foundation Poured Concrete
Architectural Style Bi-Level
Level or Stories Bi-Level
Structure Type Wood Frame
Others
Restrictions None Known
Tax ID 76801180
Ownership Private
Read Less



