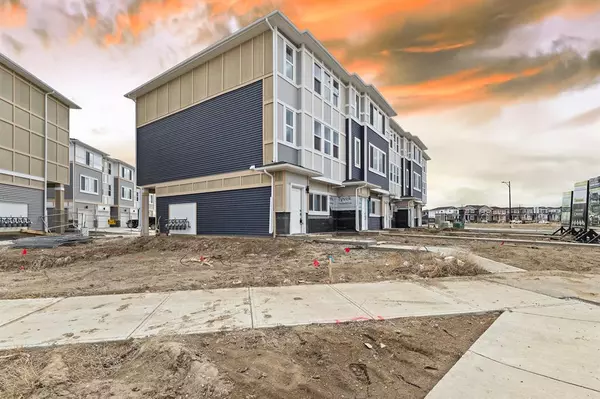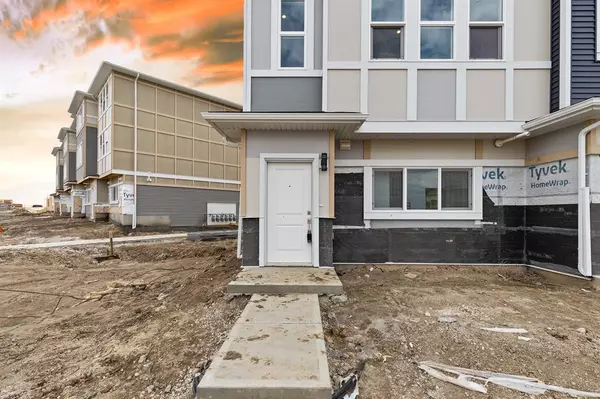For more information regarding the value of a property, please contact us for a free consultation.
33 Merganser DR W #205 Chestermere, AB T1X2S3
Want to know what your home might be worth? Contact us for a FREE valuation!

Our team is ready to help you sell your home for the highest possible price ASAP
Key Details
Sold Price $440,000
Property Type Townhouse
Sub Type Row/Townhouse
Listing Status Sold
Purchase Type For Sale
Square Footage 1,501 sqft
Price per Sqft $293
Subdivision Chelsea_Ch
MLS® Listing ID A2044146
Sold Date 05/26/23
Style 3 Storey
Bedrooms 3
Full Baths 2
Half Baths 1
Condo Fees $214
HOA Fees $15/ann
HOA Y/N 1
Originating Board Calgary
Year Built 2023
Tax Year 2023
Property Description
++Investor and First Time Home Buyer Alert++
Never occupied - 1500+ Sq ft town house, 205 – 33 Merganser Drive in the newly developed community of Chelsea awaits you to make it your very own. Available for quick possession. One can enjoy to the fullest what Chestermere has to offer in this brand new 3 bedroom, 2.5 bathroom townhome with lots of upgrades, gourmet kitchen, stainless steel appliances, granite countertops, 9' ceiling on the second floor, over size windows, an attached garage and other high end furnishings. The bright town house providing plenty of light throughout the day. Steps away from parks, pathways, future shopping centre within the community. Major retailers “Costco and Walmart can be reached within 5 minutes' of drive time. Calgary Airport and Down Town are just 20-25 minutes away. Just a short drive into city of Calgary, an even shorter drive to the Chestermere Lake. This spacious brand new Townhouse has everything you need! For your peace of mind - It comes with a builder warranty! Please come and have look at the beauty. Book your showing today.
Location
Province AB
County Chestermere
Zoning R-4
Direction N
Rooms
Other Rooms 1
Basement None
Interior
Interior Features Chandelier, Closet Organizers, Granite Counters, High Ceilings, Kitchen Island, No Animal Home, No Smoking Home, Pantry, Walk-In Closet(s)
Heating Central, Natural Gas
Cooling None
Flooring Carpet, Ceramic Tile, Laminate
Fireplaces Type None
Appliance Dishwasher, Dryer, Electric Stove, Garage Control(s), Microwave, Range Hood, Refrigerator, Washer
Laundry Upper Level
Exterior
Parking Features Covered, Double Garage Attached, Garage Door Opener, Garage Faces Rear
Garage Spaces 2.0
Garage Description Covered, Double Garage Attached, Garage Door Opener, Garage Faces Rear
Fence None
Community Features Playground, Schools Nearby, Shopping Nearby, Sidewalks, Street Lights
Amenities Available None
Roof Type Asphalt Shingle
Porch None
Exposure N
Total Parking Spaces 2
Building
Lot Description Rectangular Lot
Foundation Poured Concrete
Architectural Style 3 Storey
Level or Stories Three Or More
Structure Type Concrete,Stone,Vinyl Siding,Wood Frame
New Construction 1
Others
HOA Fee Include Amenities of HOA/Condo,Common Area Maintenance,Insurance,Professional Management,Reserve Fund Contributions,Snow Removal
Restrictions Condo/Strata Approval,Pet Restrictions or Board approval Required
Ownership Private
Pets Allowed Restrictions
Read Less
GET MORE INFORMATION




