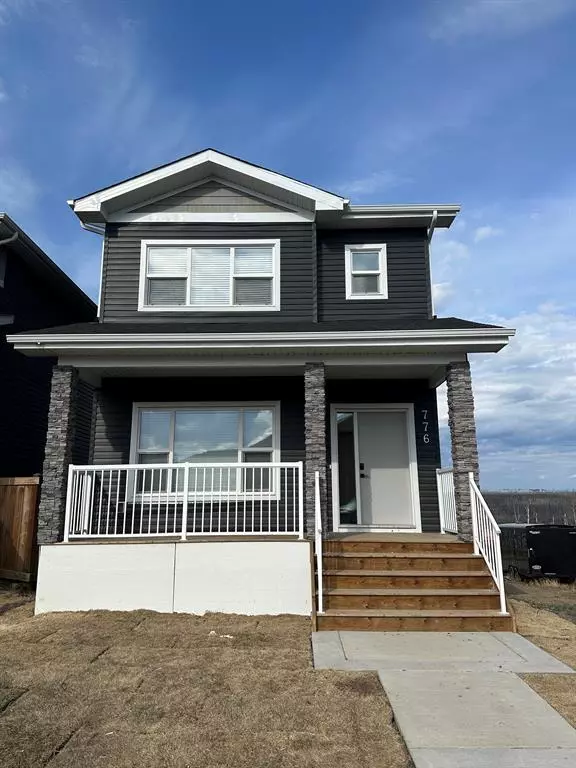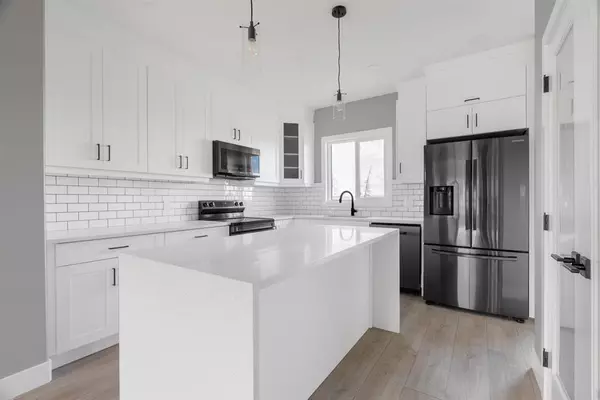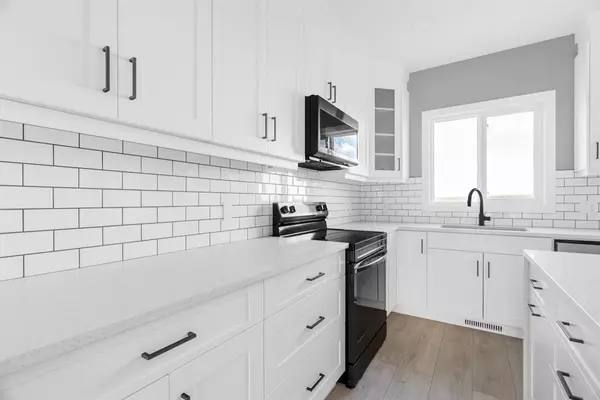For more information regarding the value of a property, please contact us for a free consultation.
776 ATHABASCA AVE W Fort Mcmurray, AB T9J 1H7
Want to know what your home might be worth? Contact us for a FREE valuation!

Our team is ready to help you sell your home for the highest possible price ASAP
Key Details
Sold Price $490,000
Property Type Single Family Home
Sub Type Detached
Listing Status Sold
Purchase Type For Sale
Square Footage 1,473 sqft
Price per Sqft $332
Subdivision Abasand
MLS® Listing ID A2041668
Sold Date 05/26/23
Style 2 Storey
Bedrooms 4
Full Baths 3
Half Baths 1
Originating Board Fort McMurray
Year Built 2021
Annual Tax Amount $1,161
Tax Year 2022
Lot Size 3,022 Sqft
Acres 0.07
Property Description
VIEW VIEW VIEW ...Image a Panoramic view of the city downtown core from your back deck. This gorgeous 3 bedroom up and 1 bedroom down home is nestled on the edge of Abasand. This WALK-OUT home is one to see for sure and you don't wanna miss it. It has every modern upgrade you could ask for, from white QUARTZ Counter tops, white kitchen cabinets, and brand new black stainless appliances in the kitchen. Marble looking tile in the bathrooms, high lighted with black fixtures to give it that MODERN feel. You will love having all this space in your new walk in closet in every upstairs bedroom. It also feature and amazing wet bar with a built in wine rack in the basement for hosting all your guests. It has a large deck in the rear of home and a cover front pouch in the front.
Built by one of Fort McMurrays own premier builders Montebello Homes, It truly is one of a kind. This newly built home still has Home Warranty and a perfect size parking pad in the back 22 x 22 for all your parking needs. Put this one at the top of your list today Before its gone BOOK A SHOWING WITH ME TODAY. (Seller is licensed realtor in the province of Alberta)
Location
Province AB
County Wood Buffalo
Area Fm Southwest
Zoning R1P
Direction W
Rooms
Other Rooms 1
Basement Finished, Full
Interior
Interior Features Bar, Chandelier, Closet Organizers, Granite Counters, Kitchen Island, Pantry, Separate Entrance, Sump Pump(s), Tankless Hot Water, Vinyl Windows, Walk-In Closet(s), Wet Bar
Heating High Efficiency, Forced Air, Humidity Control, Natural Gas
Cooling Rough-In
Flooring Carpet, Ceramic Tile, Vinyl
Fireplaces Number 1
Fireplaces Type Electric
Appliance Dishwasher, Range, Refrigerator, Tankless Water Heater, Washer/Dryer
Laundry Upper Level
Exterior
Parking Features Concrete Driveway, Parking Pad
Garage Description Concrete Driveway, Parking Pad
Fence Partial
Community Features Park, Playground, Schools Nearby, Sidewalks, Street Lights
Utilities Available Cable Internet Access, Electricity Available, Electricity Connected, Natural Gas Connected, Garbage Collection, High Speed Internet Available, Sewer Connected, Underground Utilities, Water Connected
Roof Type Asphalt Shingle
Porch Balcony(s), Deck, Front Porch
Lot Frontage 29.56
Exposure W
Total Parking Spaces 2
Building
Lot Description Back Lane, Back Yard, Front Yard, Landscaped, Views
Foundation Poured Concrete
Sewer Public Sewer
Water Public
Architectural Style 2 Storey
Level or Stories Two
Structure Type Concrete,See Remarks,Vinyl Siding,Wood Frame
New Construction 1
Others
Restrictions None Known
Tax ID 76165488
Ownership REALTOR®/Seller; Realtor Has Interest
Read Less



