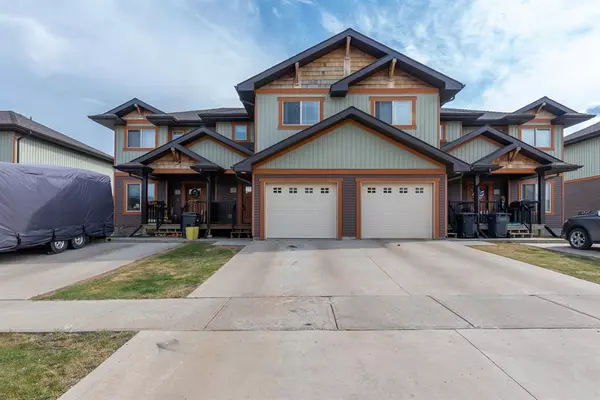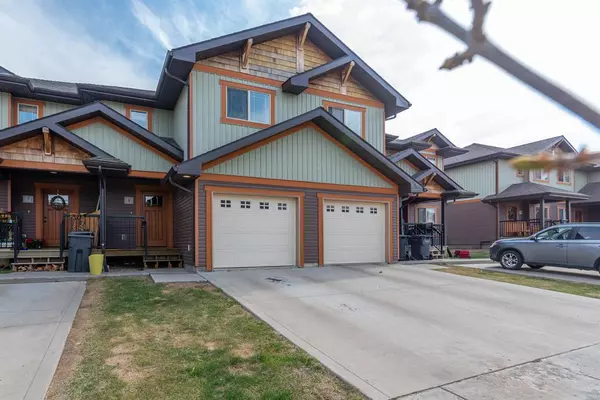For more information regarding the value of a property, please contact us for a free consultation.
4251 41 ST #8 Lloydminster, SK S9V 1Y2
Want to know what your home might be worth? Contact us for a FREE valuation!

Our team is ready to help you sell your home for the highest possible price ASAP
Key Details
Sold Price $221,000
Property Type Townhouse
Sub Type Row/Townhouse
Listing Status Sold
Purchase Type For Sale
Square Footage 1,257 sqft
Price per Sqft $175
Subdivision East Lloydminster City
MLS® Listing ID A2033567
Sold Date 05/26/23
Style 2 Storey
Bedrooms 3
Full Baths 1
Half Baths 1
Condo Fees $217
HOA Fees $201/mo
HOA Y/N 1
Originating Board Lloydminster
Year Built 2013
Annual Tax Amount $1,950
Tax Year 2022
Property Description
Immediate possession! You are welcomed to this conveniently located, 1257 square foot Saskatchewan side Braehill Condominium with a covered front veranda, single attached garage and south facing partially fenced rear yard. Inside you find a functional open concept layout with hardwood and tile flooring on the main, updated kitchen with granite countertops and an included appliance package. Upstairs there are three generously sized bedrooms and a massive four piece jack and jill bath with a heated towel bar and the laundry area…super handy! The basement is unspoiled and just waiting for your selections for potential future development. This is a professionally managed Condo Corporation with cost effective fees; $217.00 per month includes water/sewer, garbage, yard maintenance, snow removal and common insurance. Make your move!
Location
Province SK
County Lloydminster
Zoning R4
Direction N
Rooms
Basement Full, Unfinished
Interior
Interior Features Quartz Counters, Vinyl Windows
Heating Floor Furnace, Forced Air, Natural Gas
Cooling None
Flooring Carpet, Ceramic Tile, Laminate
Appliance Dishwasher, Dryer, Microwave Hood Fan, Refrigerator, Stove(s), Washer
Laundry In Hall, In Unit, Upper Level
Exterior
Parking Features Driveway, Garage Door Opener, Garage Faces Front, Insulated, Single Garage Attached
Garage Spaces 1.0
Garage Description Driveway, Garage Door Opener, Garage Faces Front, Insulated, Single Garage Attached
Fence Partial
Community Features Schools Nearby, Shopping Nearby, Street Lights
Amenities Available Trash, Visitor Parking
Roof Type Asphalt Shingle
Porch Deck, Front Porch
Exposure N
Total Parking Spaces 3
Building
Lot Description City Lot
Foundation Wood
Architectural Style 2 Storey
Level or Stories Two
Structure Type Cedar,Vinyl Siding,Wood Frame
Others
HOA Fee Include Insurance,Maintenance Grounds,Professional Management,Reserve Fund Contributions,Sewer,Snow Removal,Trash,Water
Restrictions None Known
Ownership Private
Pets Allowed Restrictions
Read Less
GET MORE INFORMATION




