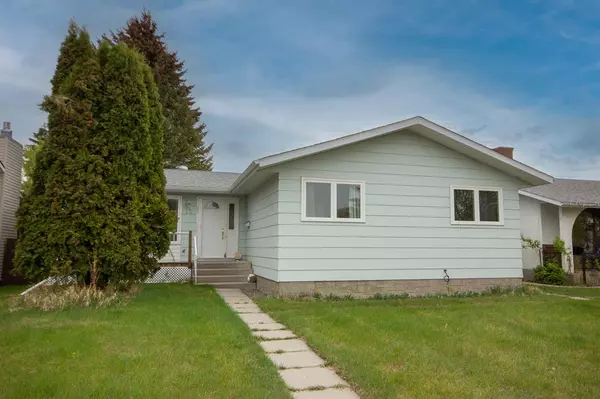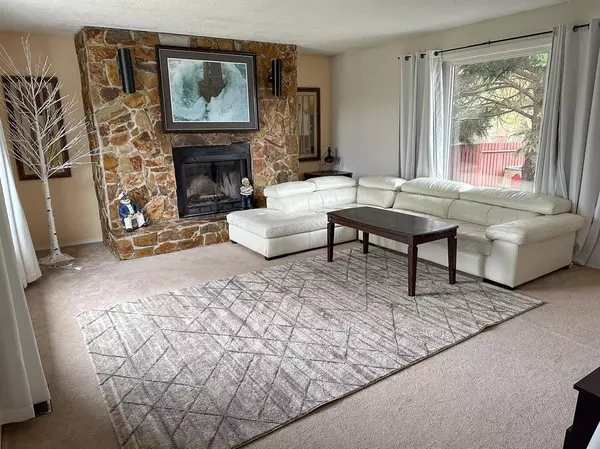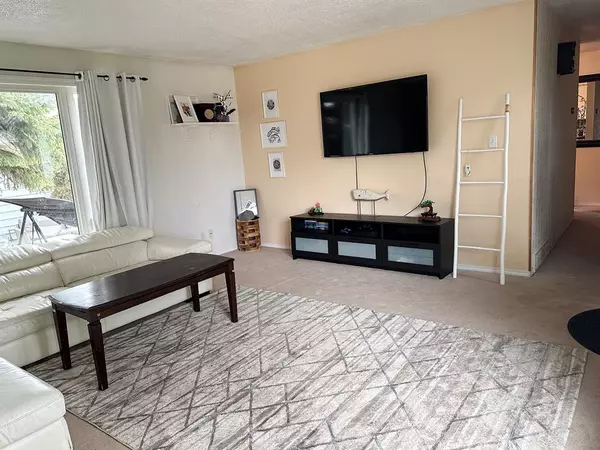For more information regarding the value of a property, please contact us for a free consultation.
11 Barner AVE Red Deer, AB T4R 1K2
Want to know what your home might be worth? Contact us for a FREE valuation!

Our team is ready to help you sell your home for the highest possible price ASAP
Key Details
Sold Price $309,000
Property Type Single Family Home
Sub Type Detached
Listing Status Sold
Purchase Type For Sale
Square Footage 1,056 sqft
Price per Sqft $292
Subdivision Bower
MLS® Listing ID A2047322
Sold Date 05/26/23
Style Bungalow
Bedrooms 3
Full Baths 2
Originating Board Central Alberta
Year Built 1978
Annual Tax Amount $2,800
Tax Year 2023
Lot Size 6,330 Sqft
Acres 0.15
Property Description
Situated on a quiet street in beautiful Bower, this nicely updated bungalow offers a large lot, a large yard, and a 26x26 finished garage! Most of the major work has already been completed including windows, kitchen cabinets, roof, and furnace! A large living room at the front of the home is accented by a wood burning fireplace, and large windows overlooking both the front and back yard. The eat in kitchen offers white cabinetry with stainless steel appliances, and access to the yard is available through a separate rear entry which also leads down to the basement. Two bedrooms on the main floor are nicely sized and share a 4 pce bath. The basement is fully finished with a large family room, huge bedroom, 3 pce bath, and laundry room. The 26x26 garage offers dual doors and is finished and insulated inside, and RV parking could be added beside the garage with easy alley access. Enjoy Red Deer's best amenities just walking distance away with Bower Mall and an abundance of restaurants and shopping nearby, as well as access to the amazing trail system just a short walk away.
Location
Province AB
County Red Deer
Zoning R1
Direction NW
Rooms
Basement Finished, Full
Interior
Interior Features Ceiling Fan(s)
Heating Fireplace(s), Forced Air, Natural Gas
Cooling None
Flooring Carpet, Linoleum, Tile
Fireplaces Number 1
Fireplaces Type Living Room, Stone, Wood Burning
Appliance Dishwasher, Electric Stove, Garage Control(s), Microwave, Refrigerator, Washer/Dryer, Window Coverings
Laundry In Basement
Exterior
Parking Features Additional Parking, Double Garage Detached
Garage Spaces 2.0
Garage Description Additional Parking, Double Garage Detached
Fence Fenced
Community Features Park, Playground, Shopping Nearby, Sidewalks, Street Lights, Walking/Bike Paths
Roof Type Asphalt Shingle
Porch Deck, Front Porch
Lot Frontage 52.77
Exposure E,W
Total Parking Spaces 3
Building
Lot Description Back Lane, Private, Rectangular Lot
Foundation Poured Concrete
Architectural Style Bungalow
Level or Stories One
Structure Type Composite Siding,Concrete,Wood Frame
Others
Restrictions None Known
Tax ID 75125670
Ownership Private
Read Less



