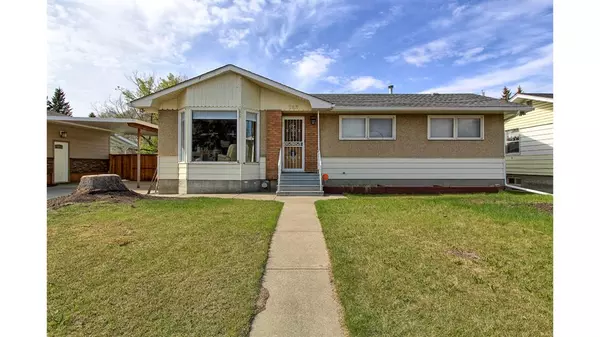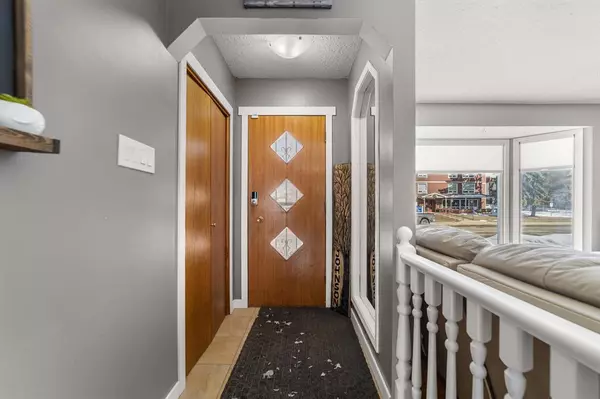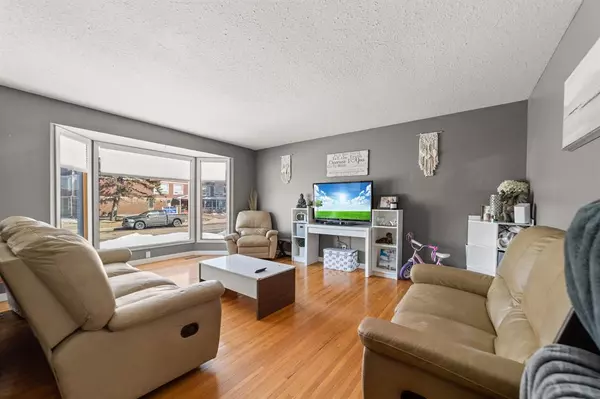For more information regarding the value of a property, please contact us for a free consultation.
5317 50 ST Olds, AB T4H 1H6
Want to know what your home might be worth? Contact us for a FREE valuation!

Our team is ready to help you sell your home for the highest possible price ASAP
Key Details
Sold Price $355,000
Property Type Single Family Home
Sub Type Detached
Listing Status Sold
Purchase Type For Sale
Square Footage 1,374 sqft
Price per Sqft $258
MLS® Listing ID A2035980
Sold Date 05/26/23
Style Bungalow
Bedrooms 4
Full Baths 3
Originating Board Calgary
Year Built 1962
Annual Tax Amount $2,528
Tax Year 2022
Lot Size 4,843 Sqft
Acres 0.11
Property Description
Look at this charming 4 bedroom home with a 3 car detached garage located only a short distance from schools and shopping. You will love the feel as you enter the front entry of this home. The large bay windows in the living room allows natural light to fill the home. The kitchen features epoxy countertops that provide the perfect space for meal preps and serving large family dinners. You will appreciate the large laundry room that is located on the main floor but away from the 2 upstairs bedrooms. Downstairs you will find a full gas fireplace nicely centered in the large family room. The basement also includes 2 more larger bedrooms and tons of storage. Recent updates to the home include newer vinyl plank flooring, 1 year old roof, and air conditioning installed last summer. The garage is absolutely amazing! Easily park 3 vehicles or have enough space for 2 cars and a workshop/toy storage. Book your showing today on this wonderful home.
Location
Province AB
County Mountain View County
Zoning R1
Direction N
Rooms
Other Rooms 1
Basement Finished, Full
Interior
Interior Features Jetted Tub, Stone Counters, Suspended Ceiling
Heating Forced Air
Cooling Central Air
Flooring Ceramic Tile, Hardwood, Vinyl
Fireplaces Number 1
Fireplaces Type Gas
Appliance Built-In Electric Range, Built-In Oven, Dishwasher, Range Hood, Refrigerator, Window Coverings
Laundry Laundry Room, Main Level, Sink
Exterior
Parking Features Triple Garage Detached
Garage Spaces 3.0
Garage Description Triple Garage Detached
Fence Fenced
Community Features Playground, Schools Nearby, Shopping Nearby, Sidewalks, Street Lights
Roof Type Asphalt Shingle
Porch Patio
Lot Frontage 51.84
Total Parking Spaces 3
Building
Lot Description Back Lane, Back Yard
Foundation Poured Concrete
Architectural Style Bungalow
Level or Stories One
Structure Type Stucco,Wood Frame
Others
Restrictions None Known
Tax ID 56866381
Ownership Private
Read Less



