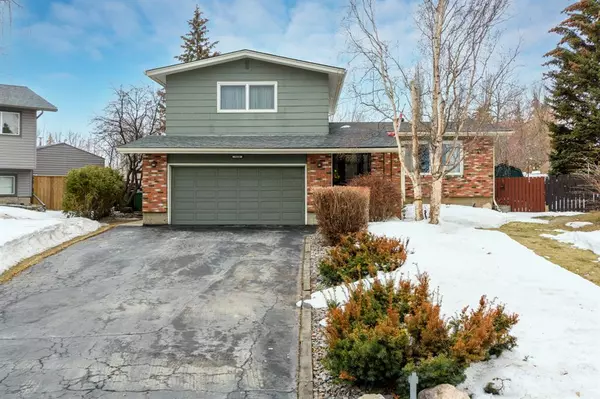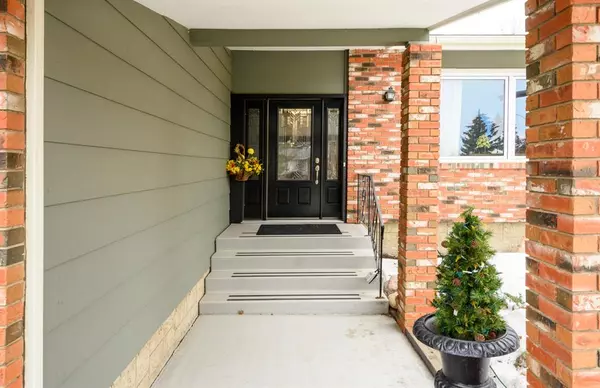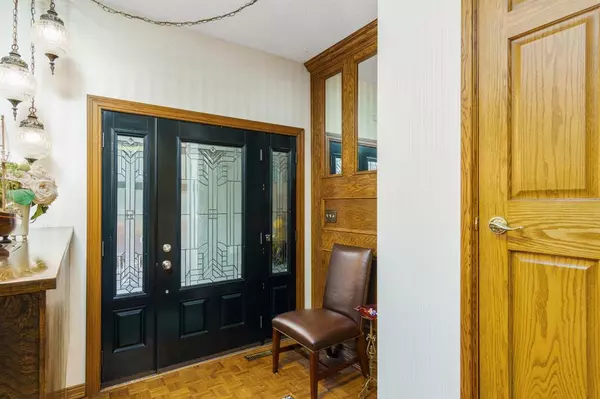For more information regarding the value of a property, please contact us for a free consultation.
5638 56 AVE Olds, AB T4H 1J9
Want to know what your home might be worth? Contact us for a FREE valuation!

Our team is ready to help you sell your home for the highest possible price ASAP
Key Details
Sold Price $557,000
Property Type Single Family Home
Sub Type Detached
Listing Status Sold
Purchase Type For Sale
Square Footage 2,101 sqft
Price per Sqft $265
MLS® Listing ID A2039814
Sold Date 05/26/23
Style 4 Level Split
Bedrooms 3
Full Baths 2
Half Baths 1
Originating Board Calgary
Year Built 1974
Annual Tax Amount $3,711
Tax Year 2022
Lot Size 0.343 Acres
Acres 0.34
Property Description
Enjoy the view on this 0.34 acre pie shaped lot with gorgeous mature trees and landscaping. Tons of room for the whole family in this executive style home that is fully finished and move in ready. Notice the attention to detail in the landscaping which adds to the street appeal. Enter the main floor and enjoy the formal living room just off the entry with north east facing window. The dining area, kitchen, and family room are open concept and have beautiful hardwood floors throughout giving you plenty of room for entertaining. The kitchen features a spacious center island with prep, storage space and stainless steel appliances. The dining area has views to the outdoor covered deck with custom stone work and great place to relax. Down a few steps is the family room which features gas fireplace to keep you cozy during the cool winter months. French doors lead you to the sunroom with corner pond, sitting area, and wrap around views of the backyard oasis. To complete the main floor, there is a laundry area, 2 piece bathroom, and access to the double attached garage (22 x 22). Up a few steps is 2 good sized bedrooms, 4 piece bathroom, and primary suite with walk in closet and 4 piece ensuite. Downstairs is fully finished with a sauna, recreation/games room, workshop area, and huge storage space. Room down stairs could easily be transformed to an additional guest space. The backyard is like living in your own piece of paradise. Enjoy raised garden beds, raspberry bushes, saskatoons, apple trees with 4 different variations, and more. Close to all schools, walking paths, and is centrally located in the Town of Olds. Alley access to the oversized double detached garage (24 x 32) which is heated, there is also RV parking. Beautiful home in a prime location. Book your showing today!
Location
Province AB
County Mountain View County
Zoning R1
Direction NE
Rooms
Other Rooms 1
Basement Finished, Full
Interior
Interior Features Kitchen Island, Open Floorplan, Pantry, Sauna, Soaking Tub, Walk-In Closet(s)
Heating Forced Air
Cooling Central Air
Flooring Carpet, Ceramic Tile, Hardwood
Fireplaces Number 1
Fireplaces Type Gas, Living Room
Appliance Built-In Oven, Dishwasher, Dryer, Electric Stove, Freezer, Refrigerator, Washer, Water Softener, Window Coverings
Laundry Laundry Room, Main Level
Exterior
Parking Features Alley Access, Double Garage Attached, Double Garage Detached, Driveway, Garage Door Opener, Garage Faces Front, Heated Garage, Off Street, Oversized, RV Access/Parking, RV Gated
Garage Spaces 4.0
Garage Description Alley Access, Double Garage Attached, Double Garage Detached, Driveway, Garage Door Opener, Garage Faces Front, Heated Garage, Off Street, Oversized, RV Access/Parking, RV Gated
Fence Fenced
Community Features Golf, Park, Playground, Pool, Schools Nearby, Shopping Nearby, Sidewalks, Street Lights, Tennis Court(s)
Roof Type Asphalt Shingle
Porch Deck
Lot Frontage 39.6
Total Parking Spaces 10
Building
Lot Description Back Lane, Back Yard, Front Yard, No Neighbours Behind, Landscaped, Pie Shaped Lot
Foundation Poured Concrete
Architectural Style 4 Level Split
Level or Stories 4 Level Split
Structure Type Brick,Composite Siding,Wood Frame
Others
Restrictions None Known
Tax ID 56868830
Ownership Private
Read Less



