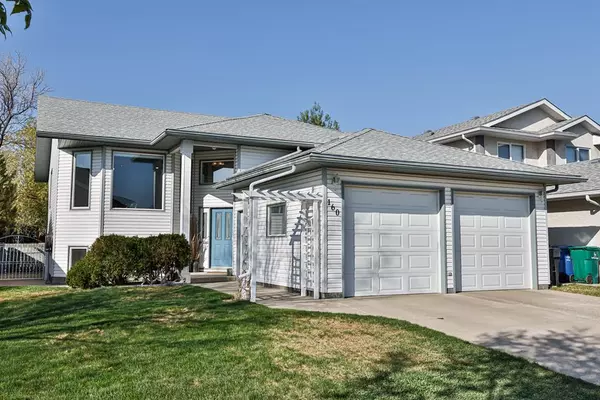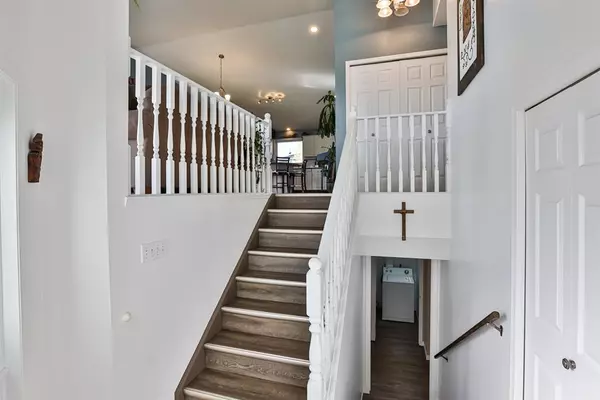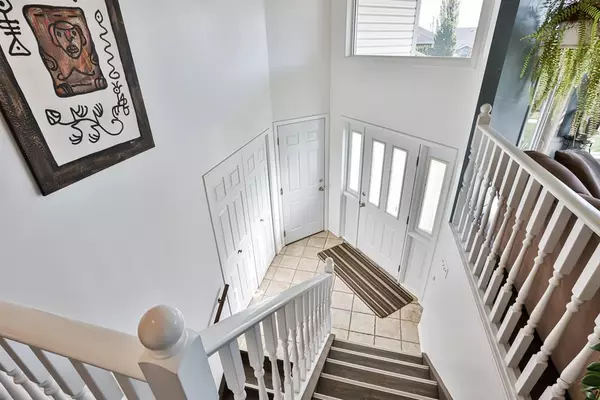For more information regarding the value of a property, please contact us for a free consultation.
160 Heritage BLVD W Lethbridge, AB T1K 6X1
Want to know what your home might be worth? Contact us for a FREE valuation!

Our team is ready to help you sell your home for the highest possible price ASAP
Key Details
Sold Price $409,000
Property Type Single Family Home
Sub Type Detached
Listing Status Sold
Purchase Type For Sale
Square Footage 1,227 sqft
Price per Sqft $333
Subdivision Heritage Heights
MLS® Listing ID A2047189
Sold Date 05/26/23
Style Bi-Level
Bedrooms 4
Full Baths 3
Originating Board Lethbridge and District
Year Built 1995
Annual Tax Amount $3,883
Tax Year 2022
Lot Size 5,518 Sqft
Acres 0.13
Property Description
Quite simply as fine a home in its category as you could hope to find. True pride of ownership is immediately apparent from the moment you approach this stunning home at the front door. Located in arguably the best and certainly most convenient subdivision in west Lethbridge, this Heritage Heights bi-level is sure to satisfy even the most discerning of buyers. Measuring 1294 sq. ft. of above grade living space (2500 total) and offering four spacious bedrooms, three bathrooms (including a renovated en-suite) and large living spaces on both levels. Flooded with natural light up and down, this fine home feels bright and open throughout thanks in part to its large windows and vaulted ceilings. A spacious white kitchen with central island and additional custom cabinetry awaits the gourmet in the family and leads to the rear covered deck and lower patio, both backing on to a private green space and walking path. The large basement family room allows for all manner of family entertainment options and leads to a basement entry which will take you to your private back yard and the short hike down to the river bottom. Ample parking for four with a double attached garage that is drywalled, finished and boasts an upper mezzanine which produces lots of additional storage for seasonal décor or what have you. This 'total package" includes all major appliances and central air conditioning creating a turn-key ownership opportunity for one astute buyer. Ask your Realtor for an extensive list of the many recent upgrades (available in the listing documents tab). All this located just a stone's throw from most major west side amenities including schools, shopping, banking, restaurants as well as quick access to Crowsnest Trail or Whoop Up Drive. Don't hesitate, homes like this don't come available often so be certain to view this fine home today!
Location
Province AB
County Lethbridge
Zoning R-L
Direction N
Rooms
Other Rooms 1
Basement Separate/Exterior Entry, Full
Interior
Interior Features Breakfast Bar, High Ceilings, Kitchen Island, Laminate Counters, Open Floorplan, Separate Entrance, Storage, Vaulted Ceiling(s), Vinyl Windows
Heating Forced Air
Cooling Central Air
Flooring Carpet, Tile, Vinyl Plank
Appliance See Remarks
Laundry In Basement, Laundry Room, Main Level
Exterior
Parking Features Double Garage Attached
Garage Spaces 2.0
Garage Description Double Garage Attached
Fence Fenced
Community Features Park, Playground, Schools Nearby, Shopping Nearby, Sidewalks, Street Lights
Roof Type Asphalt Shingle
Porch Deck
Lot Frontage 48.0
Total Parking Spaces 4
Building
Lot Description Back Yard, Backs on to Park/Green Space, Interior Lot, Landscaped
Foundation Poured Concrete
Architectural Style Bi-Level
Level or Stories Bi-Level
Structure Type Vinyl Siding,Wood Frame
Others
Restrictions None Known
Tax ID 75846490
Ownership Private
Read Less



