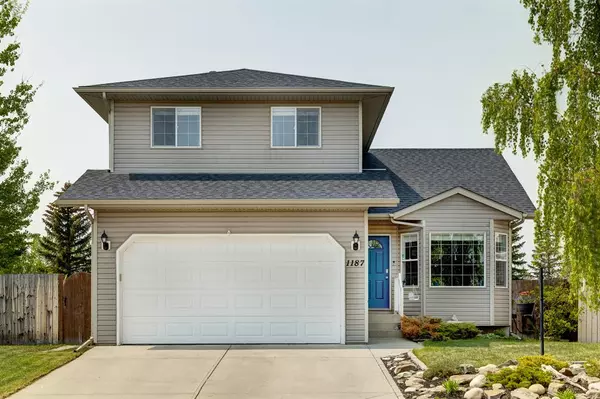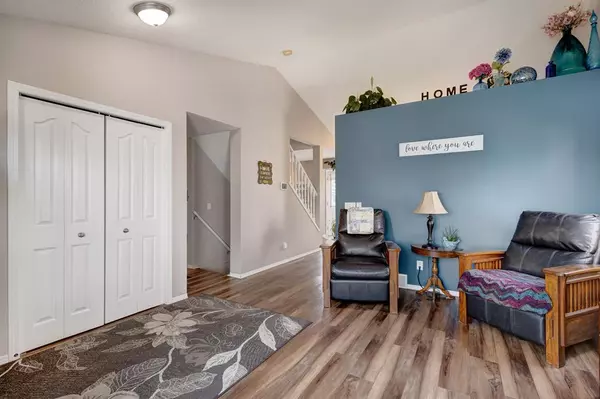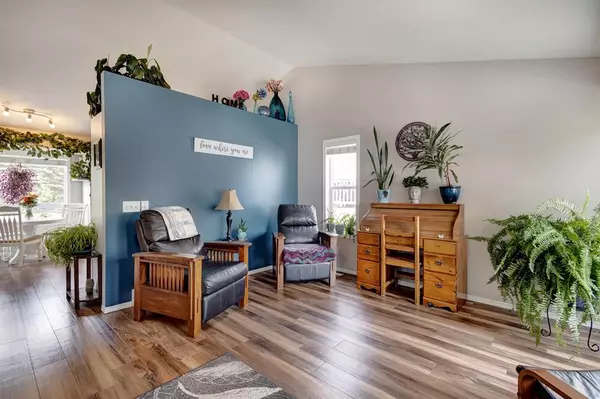For more information regarding the value of a property, please contact us for a free consultation.
1187 Strathcona RD Strathmore, AB T1P 1T3
Want to know what your home might be worth? Contact us for a FREE valuation!

Our team is ready to help you sell your home for the highest possible price ASAP
Key Details
Sold Price $460,000
Property Type Single Family Home
Sub Type Detached
Listing Status Sold
Purchase Type For Sale
Square Footage 1,511 sqft
Price per Sqft $304
Subdivision Strathaven
MLS® Listing ID A2049433
Sold Date 05/26/23
Style 2 Storey
Bedrooms 4
Full Baths 2
Half Baths 1
Originating Board Calgary
Year Built 2002
Annual Tax Amount $3,171
Tax Year 2022
Lot Size 5,220 Sqft
Acres 0.12
Property Description
Welcome home to this well maintained 2 storey home in Strathmore backing onto the Junior High school field and the Ag Grounds. NO NEIGHBOURS BEHIND YOU and THE WORLD'S BEST NEIGHBOURS BESIDE YOU! The main floor boasts a lovely east facing sitting/formal dining room when you walk in, a nice sized kitchen, 2 piece bath and a large family room. Upstairs you will find a great sized primary bedroom (easily fits a king bed) with a 4pc ensuite, a walk in closet plus 2 more closets! You will find 2 nice sized junior bedrooms and another 4 pc bathroom and more storage! Downstairs you will find a bedroom with a separate sitting/rec room GREAT SPOT FOR THE TEENAGER! The laundry/storage room is partially finished and has rough in for a bathroom. The storage in this home is amazing! Outside you will find a large backyard, a new deck (2021), fire pit area and a shed. There are gates from the front that you could park an RV on the side of the house. You will also find apple trees, a plum tree, raspberries, strawberries, carrot garden and lilac bushes! New hot water tank in 2019, new shingles in 2020. Call your Realtor today for your private viewing.
Location
Province AB
County Wheatland County
Zoning R1
Direction E
Rooms
Other Rooms 1
Basement Finished, Full, Partially Finished
Interior
Interior Features No Smoking Home, Storage
Heating Forced Air, Natural Gas
Cooling None
Flooring Vinyl
Appliance Dishwasher, Electric Stove, Garage Control(s), Microwave Hood Fan, Refrigerator, Washer/Dryer, Window Coverings
Laundry In Basement
Exterior
Parking Features Double Garage Attached
Garage Spaces 2.0
Garage Description Double Garage Attached
Fence Fenced
Community Features Playground, Schools Nearby, Sidewalks, Street Lights, Tennis Court(s), Walking/Bike Paths
Roof Type Asphalt Shingle
Porch Deck
Lot Frontage 45.24
Exposure E
Total Parking Spaces 4
Building
Lot Description Back Lane, Fruit Trees/Shrub(s), Front Yard, Pie Shaped Lot
Foundation Poured Concrete
Architectural Style 2 Storey
Level or Stories Two
Structure Type Vinyl Siding
Others
Restrictions Easement Registered On Title
Tax ID 75620942
Ownership Private
Read Less



