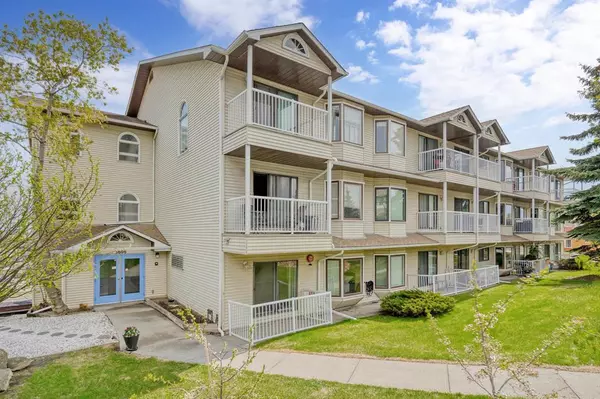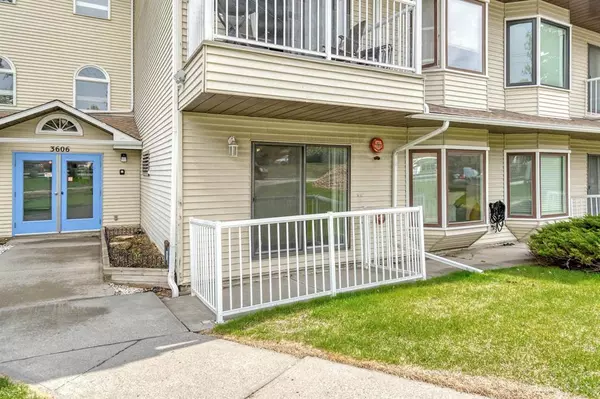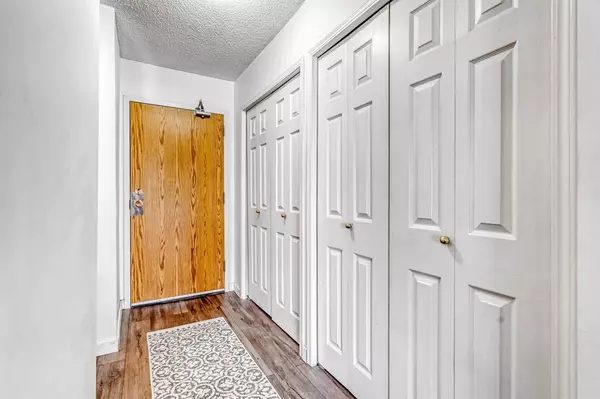For more information regarding the value of a property, please contact us for a free consultation.
3606 Erlton CT SW #101 Calgary, AB T2S 3A5
Want to know what your home might be worth? Contact us for a FREE valuation!

Our team is ready to help you sell your home for the highest possible price ASAP
Key Details
Sold Price $175,000
Property Type Condo
Sub Type Apartment
Listing Status Sold
Purchase Type For Sale
Square Footage 557 sqft
Price per Sqft $314
Subdivision Parkhill
MLS® Listing ID A2047856
Sold Date 05/26/23
Style Apartment
Bedrooms 1
Full Baths 1
Condo Fees $335/mo
Originating Board Calgary
Year Built 1981
Annual Tax Amount $968
Tax Year 2022
Property Description
Located on one of the quietest streets in the inner city, this beautiful, ground level unit, is waiting for its new homeowner. This unit in Erlton Terrace features an open floor plan, and updated laminate flooring which runs throughout the entire apartment. The eat in kitchen is quant and spacious, featuring plenty of cabinetry and countertop space, as well as a look-through into the spacious living room that allows all the natural light from the West facing patio to shine through the entire room. The living room can be divided into a dining and living space, or used as a large living room - your choice! The perfect place to curl up with a good book, or relax on the couch watching a movie. Enjoy the outdoor space with the private, covered patio. The laminate floors continue into the primary bedroom, which also has a large, bay window featuring a window seat! The unit is complete with a 4 pc bath, and amazing storage and laundry room with laundry hook-ups ready for your washer/dryer additions. The building features a common area laundry room, as well as a secured parkade, where you'll find your assigned parking stall (#1) as well as plenty of bike storage.
Location
Province AB
County Calgary
Area Cal Zone Cc
Zoning M-C1
Direction W
Interior
Interior Features Closet Organizers, No Animal Home, No Smoking Home, Open Floorplan, Storage
Heating Baseboard
Cooling None
Flooring Laminate
Appliance Electric Range, Garage Control(s), Microwave, Range Hood, Refrigerator
Laundry Common Area, In Unit
Exterior
Parking Features Parkade, Stall, Underground
Garage Description Parkade, Stall, Underground
Community Features Park, Playground, Schools Nearby, Shopping Nearby, Sidewalks, Street Lights, Walking/Bike Paths
Amenities Available Elevator(s), Laundry, Parking, Secured Parking
Roof Type Asphalt Shingle
Porch Enclosed, Patio
Exposure W
Total Parking Spaces 1
Building
Story 3
Architectural Style Apartment
Level or Stories Single Level Unit
Structure Type Concrete,Vinyl Siding
Others
HOA Fee Include Amenities of HOA/Condo,Heat,Professional Management,Reserve Fund Contributions,Water
Restrictions Pet Restrictions or Board approval Required
Tax ID 76513549
Ownership Private
Pets Allowed Restrictions, Cats OK
Read Less



