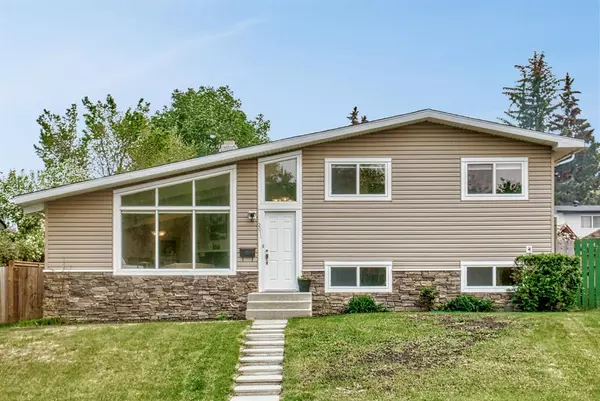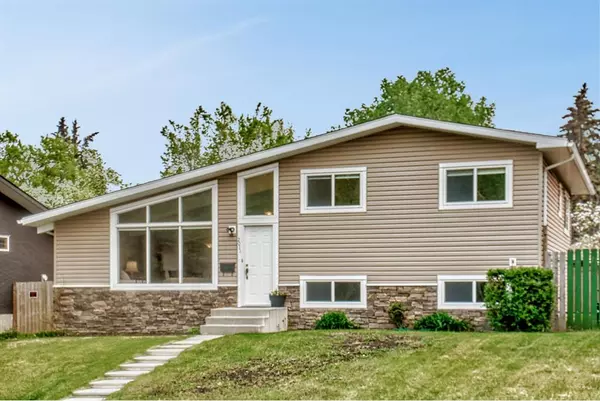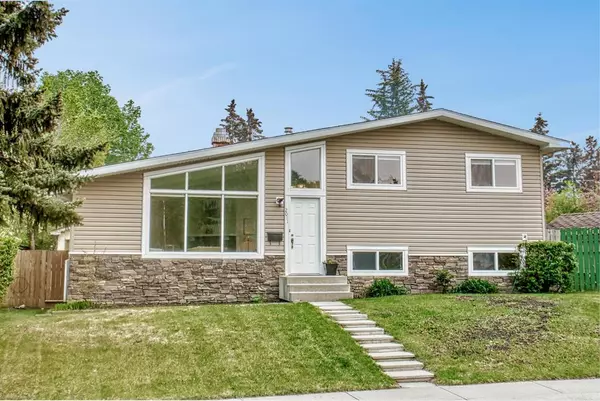For more information regarding the value of a property, please contact us for a free consultation.
2011 107 AVE SW Calgary, AB T2W1V6
Want to know what your home might be worth? Contact us for a FREE valuation!

Our team is ready to help you sell your home for the highest possible price ASAP
Key Details
Sold Price $675,000
Property Type Single Family Home
Sub Type Detached
Listing Status Sold
Purchase Type For Sale
Square Footage 1,311 sqft
Price per Sqft $514
Subdivision Braeside
MLS® Listing ID A2049935
Sold Date 05/26/23
Style 4 Level Split
Bedrooms 4
Full Baths 3
Originating Board Calgary
Year Built 1972
Annual Tax Amount $3,106
Tax Year 2022
Lot Size 6,576 Sqft
Acres 0.15
Property Description
**OPEN HOUSE SATURDAY MAY 20th 2:00-4:00pm**Nestled in the desirable family-oriented community of Braeside, this delightful 4-level split home presents an ideal opportunity for a large family seeking comfort, convenience, and a sense of serenity. Showcasing a prime location directly across from a park and GREEN SPACE, this residence sits on a spacious reverse pie lot, offering ample room for outdoor activities and enjoyment.
The well-designed layout features 4 BEDROOMS, providing an abundance of space for everyone in the family to unwind and relax. The large kitchen, overlooking the SOUTH-FACING BACKYARD allows for plenty of natural light to flood the space, creating a warm and inviting atmosphere.
Step into the living room and be greeted by beautiful NEW HARDWOOD FLOORS, complemented by a cozy wood-burning fireplace, perfect for those chilly evenings. From here, you can indulge in the breathtaking views of the forest across the street, providing a tranquil backdrop to your everyday living.
Convenience is key, and this home delivers! A functional mudroom at the back door ensures easy organization and storage for your belongings. The basement has a HUGE FLEX ROOM, ideal for setting up an office or a recreational area, catering to your specific needs. Additionally, ample storage space is available in the basement laundry room, ensuring everything has its place.
The joys of outdoor living can be savored on the sunny deck in the peaceful backyard, where you can bask in the warmth of the sun and entertain family and friends. A garden shed provides ample space for all your gardening tools and outdoor toys. This property offers an OVERSIZED DOUBLE GARAGE and a PARKING PAD in the back, accommodating multiple vehicles with ease.
Location is everything, and this home delivers on that front too. Within close proximity to SCHOOLS, SHOPPING, AND PARKS, you'll find everything you need just moments away. Enjoy the convenience of having essential amenities at your fingertips while still relishing the tranquility of this family-oriented neighborhood.
Location
Province AB
County Calgary
Area Cal Zone S
Zoning R-C1
Direction N
Rooms
Other Rooms 1
Basement Finished, Full
Interior
Interior Features Beamed Ceilings, Bookcases, Built-in Features, High Ceilings, No Animal Home
Heating Forced Air
Cooling None
Flooring Carpet, Ceramic Tile, Hardwood, Laminate
Fireplaces Number 1
Fireplaces Type Living Room, Wood Burning
Appliance Dishwasher, Dryer, Garage Control(s), Garburator, Gas Stove, Microwave Hood Fan, Refrigerator, Washer, Water Softener, Window Coverings
Laundry In Basement, Laundry Room
Exterior
Parking Features Double Garage Detached, Insulated, Oversized, Parking Pad
Garage Spaces 2.0
Garage Description Double Garage Detached, Insulated, Oversized, Parking Pad
Fence Fenced
Community Features Park, Playground, Schools Nearby, Shopping Nearby, Sidewalks, Street Lights
Roof Type Asphalt Shingle
Porch Deck
Lot Frontage 89.97
Total Parking Spaces 3
Building
Lot Description Back Lane, Front Yard, Reverse Pie Shaped Lot, Wooded
Foundation Poured Concrete
Architectural Style 4 Level Split
Level or Stories 4 Level Split
Structure Type Stone,Stucco,Vinyl Siding,Wood Frame
Others
Restrictions None Known
Tax ID 76527376
Ownership Private
Read Less



