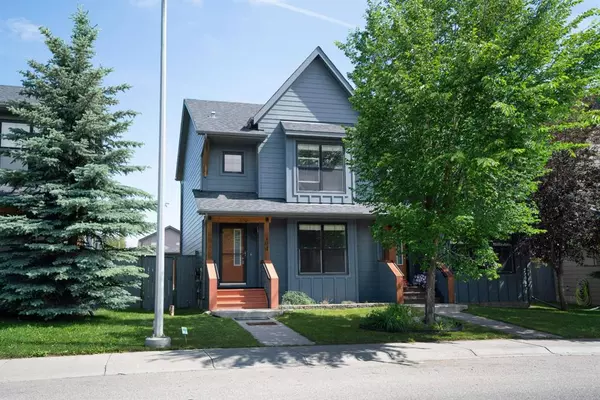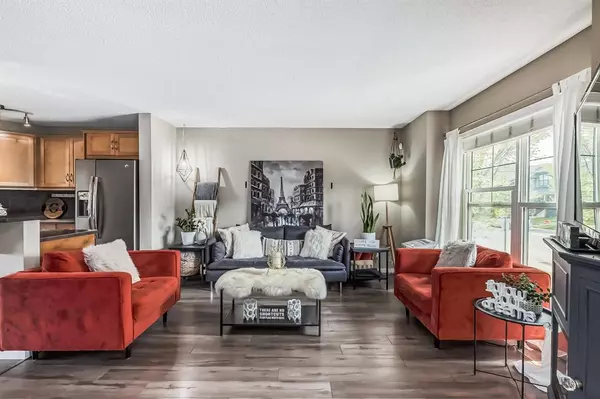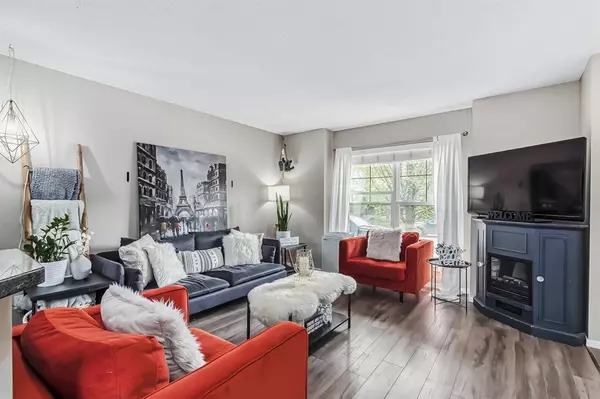For more information regarding the value of a property, please contact us for a free consultation.
124 Walden DR SE Calgary, AB T2X 0N3
Want to know what your home might be worth? Contact us for a FREE valuation!

Our team is ready to help you sell your home for the highest possible price ASAP
Key Details
Sold Price $510,000
Property Type Single Family Home
Sub Type Semi Detached (Half Duplex)
Listing Status Sold
Purchase Type For Sale
Square Footage 1,154 sqft
Price per Sqft $441
Subdivision Walden
MLS® Listing ID A2050450
Sold Date 05/26/23
Style 2 Storey,Side by Side
Bedrooms 4
Full Baths 3
Half Baths 1
Originating Board Calgary
Year Built 2009
Annual Tax Amount $2,695
Tax Year 2022
Lot Size 2,917 Sqft
Acres 0.07
Property Description
Stop scrolling... this is the home you've been waiting for. This gorgeous 3 + 1 bedrooms, 3.5 bathroom 2 storey semi detached home in the heart of Walden - checks off so many boxes. As you step in, you'll be welcomed by an open concept FLOOR PLAN attaching the living room, kitchen and dining room on the main floor, making it a perfect area to entertain. The large windows throughout brightens up the entire area, and makes it extra homey. Upstairs there are 3 bedrooms with walk in closets in 2 of the rooms. The Masterbedroom is spacious and comes complete with a 4 pce ensuite. Another 4 pce bathroom completes the upper level. Downstairs is fully finished with 1 bedroom and 1 bathroom for those overnight guests. There is also an enclosed area for the washer and dryer which prevents any noise disruption as your family is relaxing in the huge family area - so much space to gather family and friends together. Outside in the back yard, enjoy family bbq's on you ample sized deck and private back yard. This come also comes with a double detached garage and NO CONDO FEES as an added bonus. Close to schools, playgrounds, shopping, transportation and all the amenities you will ever need. Contact your favourite Realtor to book your private showing. Check out the 3D Virtual Tour. Hurry as this home will not last.
Location
Province AB
County Calgary
Area Cal Zone S
Zoning R-2M
Direction S
Rooms
Other Rooms 1
Basement Finished, Full
Interior
Interior Features Kitchen Island, Laminate Counters, No Animal Home, No Smoking Home, Open Floorplan, See Remarks, Walk-In Closet(s)
Heating Forced Air, Natural Gas
Cooling None
Flooring Carpet, Ceramic Tile, Laminate
Appliance Dishwasher, Dryer, Garage Control(s), Refrigerator, Stove(s), Washer, Window Coverings
Laundry In Basement
Exterior
Parking Features Alley Access, Double Garage Detached, Garage Door Opener, Garage Faces Rear, Off Street
Garage Spaces 2.0
Garage Description Alley Access, Double Garage Detached, Garage Door Opener, Garage Faces Rear, Off Street
Fence Fenced
Community Features Playground, Schools Nearby, Shopping Nearby, Sidewalks
Roof Type Asphalt Shingle
Porch Deck, Porch
Lot Frontage 18.9
Exposure S
Total Parking Spaces 2
Building
Lot Description Back Lane, Back Yard, Few Trees, Front Yard, Low Maintenance Landscape
Foundation Poured Concrete
Architectural Style 2 Storey, Side by Side
Level or Stories Two
Structure Type Vinyl Siding,Wood Frame
Others
Restrictions Restrictive Covenant
Tax ID 76631534
Ownership Private
Read Less



