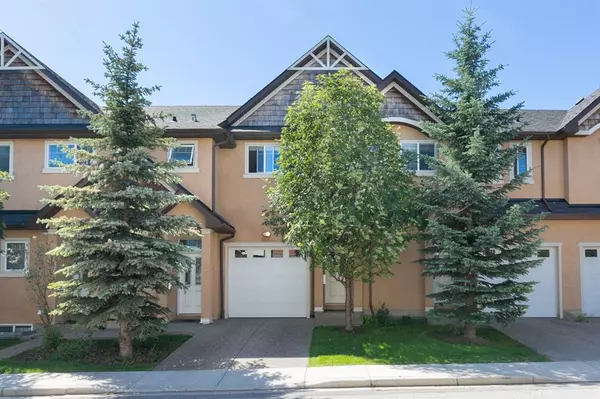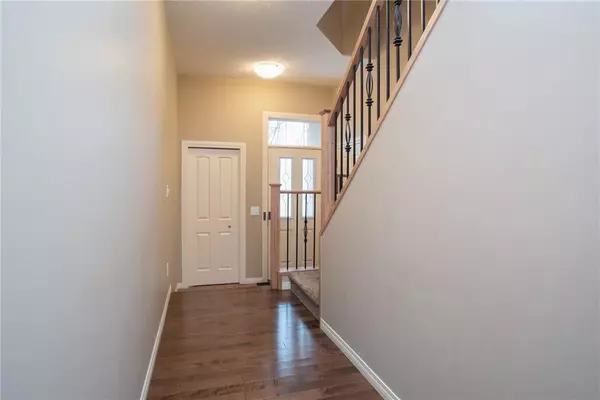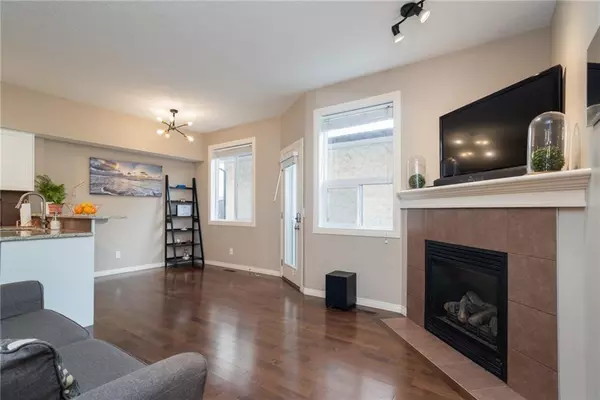For more information regarding the value of a property, please contact us for a free consultation.
151 23 AVE NW Calgary, AB T2M 4L4
Want to know what your home might be worth? Contact us for a FREE valuation!

Our team is ready to help you sell your home for the highest possible price ASAP
Key Details
Sold Price $461,800
Property Type Townhouse
Sub Type Row/Townhouse
Listing Status Sold
Purchase Type For Sale
Square Footage 1,154 sqft
Price per Sqft $400
Subdivision Tuxedo Park
MLS® Listing ID A2047705
Sold Date 05/27/23
Style Townhouse
Bedrooms 3
Full Baths 2
Half Baths 1
Condo Fees $239
Originating Board Calgary
Year Built 2008
Annual Tax Amount $2,809
Tax Year 2022
Property Description
Location, Location, Location! This exceptionally well maintained townhouse is within walking distance to many amenities, such as Lina's Italian Market & Cafe, Cibo Restaurant, Rosso Coffee, Banks, Safeway/Co-op and so much more! Nearby Express Bus routes to downtown (300 & 301) makes for commuting easy! Approved future Green Line will offer GREAT value to this property! This townhouse is equipped with smart light switches, thermostat and nest doorbell, so you can remotely control your house and monitor the security as well. Enjoy the modern finishes throughout. The main floor offers open concept kitchen, living & dining space and a convenient half bath. The kitchen is fresh with white cabinetry, granite counters & stainless appliances.On the second level you will find a spacious master bedroom with en-suite bath and walk-in closet. Completing the second level is a laundry room with storage, 2 more bedrooms and a full bathroom. Basement is finished with storage and comfortable living room. You can relax on the private and sunny back deck. Keep your vehicle safe from the elements in your own attached garage. This one has it all!
Location
Province AB
County Calgary
Area Cal Zone Cc
Zoning M-C1
Direction N
Rooms
Other Rooms 1
Basement Finished, Full
Interior
Interior Features Granite Counters, Open Floorplan, Smart Home, Walk-In Closet(s)
Heating Forced Air, Natural Gas
Cooling None
Flooring Carpet, Ceramic Tile, Hardwood, Laminate
Fireplaces Number 1
Fireplaces Type Gas
Appliance Dishwasher, Dryer, Electric Stove, Garage Control(s), Microwave Hood Fan, Refrigerator, Washer, Window Coverings
Laundry In Unit, Laundry Room, Upper Level
Exterior
Parking Features Driveway, Garage Faces Front, Single Garage Attached
Garage Spaces 1.0
Garage Description Driveway, Garage Faces Front, Single Garage Attached
Fence Fenced
Community Features Playground, Schools Nearby, Shopping Nearby
Amenities Available None
Roof Type Asphalt Shingle
Porch Deck
Exposure N
Total Parking Spaces 2
Building
Lot Description Landscaped
Foundation Poured Concrete
Architectural Style Townhouse
Level or Stories Two
Structure Type Stucco,Wood Frame,Wood Siding
Others
HOA Fee Include Common Area Maintenance,Insurance,Maintenance Grounds,Reserve Fund Contributions
Restrictions None Known
Ownership Private
Pets Allowed Yes
Read Less



