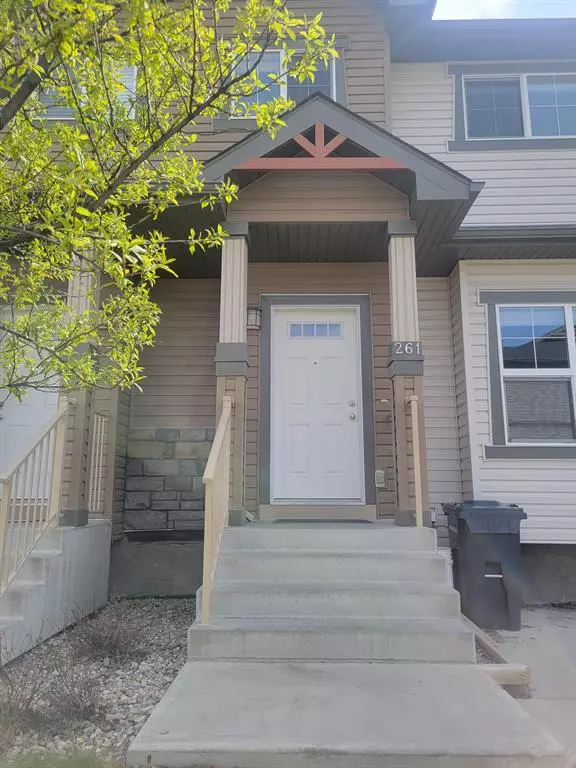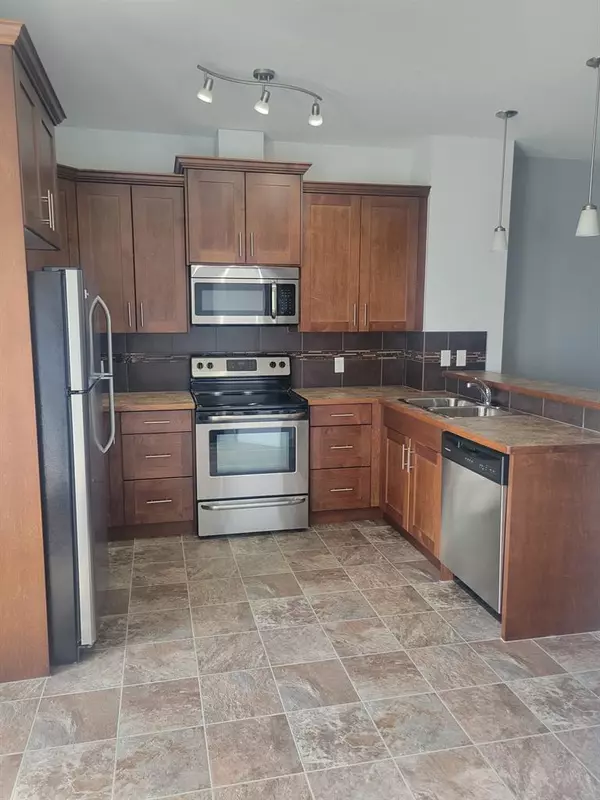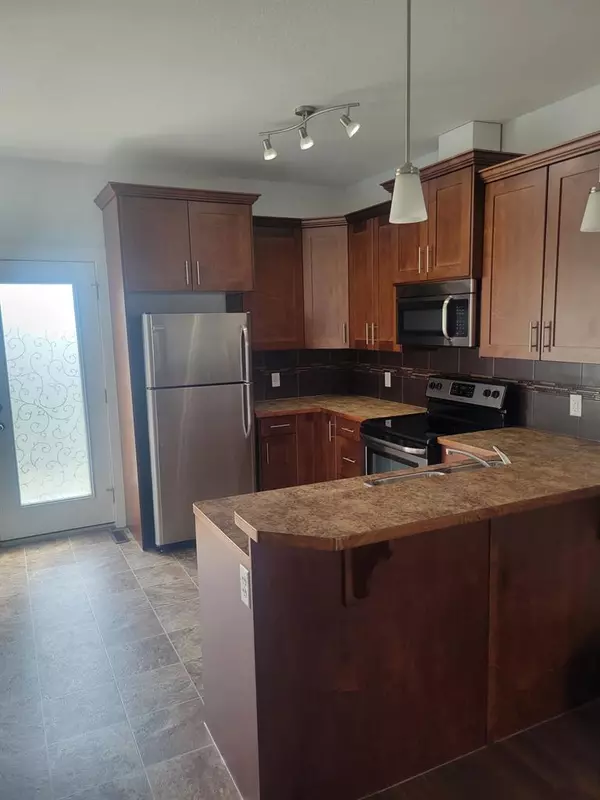For more information regarding the value of a property, please contact us for a free consultation.
261 Ranch Ridge Meadow Strathmore, AB T1P 0A9
Want to know what your home might be worth? Contact us for a FREE valuation!

Our team is ready to help you sell your home for the highest possible price ASAP
Key Details
Sold Price $247,000
Property Type Townhouse
Sub Type Row/Townhouse
Listing Status Sold
Purchase Type For Sale
Square Footage 1,039 sqft
Price per Sqft $237
Subdivision The Ranch_Strathmore
MLS® Listing ID A2047935
Sold Date 05/27/23
Style 2 Storey
Bedrooms 3
Full Baths 2
Half Baths 1
Condo Fees $303
Originating Board Calgary
Year Built 2012
Annual Tax Amount $1,900
Tax Year 2022
Lot Size 1,618 Sqft
Acres 0.04
Property Description
HERE IT IS! MOVE IN READY! From the moment you open the door you will be presented with FRESH BRIGHT PAINT THROUGHOUT, BRAND NEW PLUSH CARPET and BRAND NEW BLACK OUT BLINDS!!! This lovely 3 bedroom townhome is located in The Ranch, an amenity rich walkable community. Offering an open concept main floor with 9' ceiling, "U" shaped kitchen offers stainless appliances and a raised eating bar. BRIGHT dining area has access to rear concrete patio and greenspace. Set up the BBQ and soak up the sunny days! A convenient half bath completes this level. Upper level provides a generous primary bedroom complimented with a walk-in closet and ensuite with corner shower. Two additional bedrooms share a lovely 4 pc bathroom. Lower level has R/I for bathroom and laundry service. NEW HOT WATER TANK! Your furry family members are welcome upon approval. Park right outside your door in the stall parking. Close to schools, shopping, playground, restaurants, Kinsmen Park and town amenities. NO grass to cut, NO snow to shovel. EASY LIVING awaits YOU! Book your showing today and get ready to MAKE A MOVE!
Location
Province AB
County Wheatland County
Zoning R2X
Direction N
Rooms
Other Rooms 1
Basement Full, Unfinished
Interior
Interior Features Laminate Counters, No Animal Home, No Smoking Home, Soaking Tub, Walk-In Closet(s)
Heating Forced Air, Natural Gas
Cooling None
Flooring Carpet, Laminate, Vinyl
Appliance Dishwasher, Dryer, Electric Stove, Microwave Hood Fan, Refrigerator, Washer, Window Coverings
Laundry In Basement
Exterior
Parking Features Stall
Garage Description Stall
Fence None
Community Features Schools Nearby, Shopping Nearby
Amenities Available None
Roof Type Asphalt Shingle
Porch Patio
Lot Frontage 17.98
Exposure N
Total Parking Spaces 1
Building
Lot Description No Neighbours Behind
Foundation Poured Concrete
Architectural Style 2 Storey
Level or Stories Two
Structure Type Vinyl Siding,Wood Frame
Others
HOA Fee Include Common Area Maintenance,Insurance,Parking,Snow Removal,Trash
Restrictions None Known
Tax ID 75618097
Ownership Private
Pets Allowed Restrictions
Read Less



