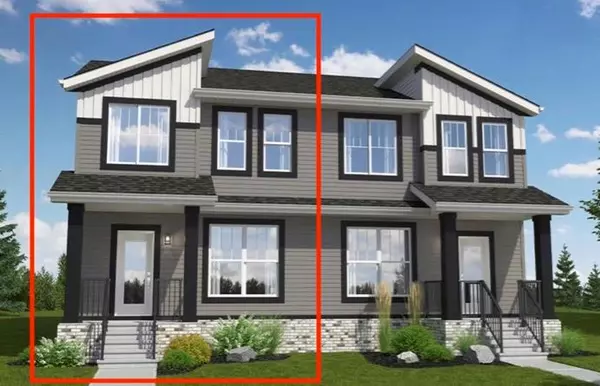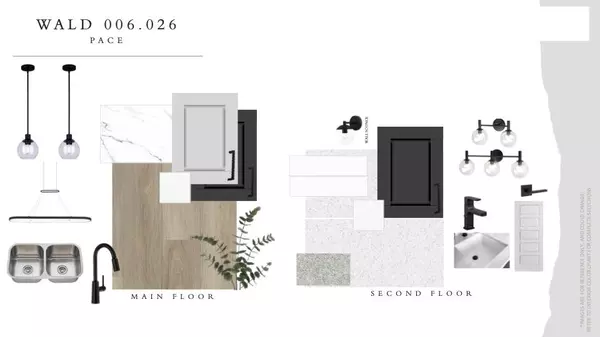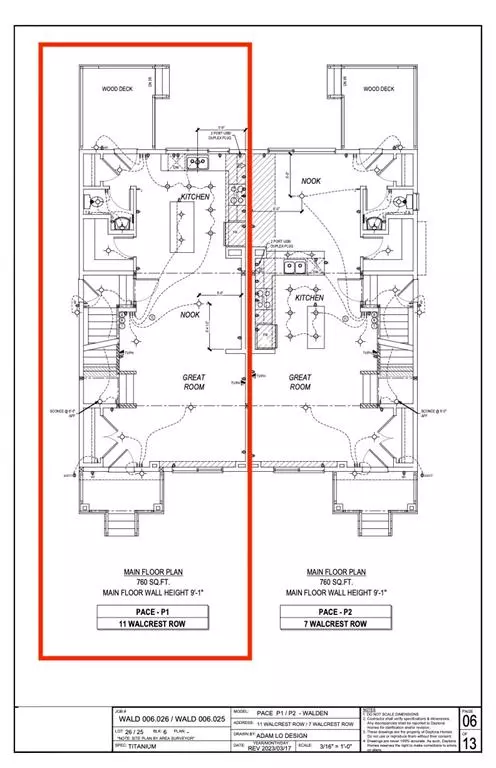For more information regarding the value of a property, please contact us for a free consultation.
11 Walcrest ROW SE Calgary, AB T2J 3J1
Want to know what your home might be worth? Contact us for a FREE valuation!

Our team is ready to help you sell your home for the highest possible price ASAP
Key Details
Sold Price $530,000
Property Type Single Family Home
Sub Type Semi Detached (Half Duplex)
Listing Status Sold
Purchase Type For Sale
Square Footage 1,419 sqft
Price per Sqft $373
Subdivision Walden
MLS® Listing ID A2050058
Sold Date 05/27/23
Style 2 Storey,Side by Side
Bedrooms 3
Full Baths 2
Half Baths 1
Originating Board Calgary
Year Built 2023
Lot Size 2,531 Sqft
Acres 0.06
Property Description
Impressive! Are you ready to embark on your journey into the housing market? Look no further! These captivating duplex homes are conveniently zoned RC-2, allowing for the addition of a fully compliant suite in the basement. Emphasizing convenience, the builder has thoughtfully included a side door, granting a separate and direct entrance to the basement. Just envision the possibilities of having an exceptional mortgage helper that can generate additional annual income!
This exquisite home offers 1419 square feet of pure luxury, accompanied by a delightful, sun-drenched backyard facing south. The main floor boasts an inviting open concept design, featuring a spacious kitchen with a captivating center island and an expansive walk-in pantry. On the upper level, you'll discover three generously sized bedrooms and a full laundry room, an upgrade from the typical laundry "closet."
Daytona is renowned for their impeccable standard finishes and appliances, often considered upgrades by other builders. When you choose to purchase this home, rest assured that there are no hidden extras – you'll receive the complete package. Moreover, this particular home has been meticulously designed with highly upgraded light fixtures and stunning tile work, adding a touch of sophistication.
But wait, there's even more to delight you! Daytona Homes goes the extra mile by including a back deck with a rough-in for a convenient BBQ gas line. This means you can seamlessly settle in and fully relish your new home from day one. Don't hesitate, call us today to seize this opportunity!
Location
Province AB
County Calgary
Area Cal Zone S
Zoning RC-2
Direction N
Rooms
Other Rooms 1
Basement See Remarks
Interior
Interior Features Built-in Features, Closet Organizers, Storage, Walk-In Closet(s)
Heating Forced Air
Cooling None
Flooring Carpet, Tile, Vinyl Plank
Appliance Electric Oven, Electric Range, Garage Control(s), Microwave Hood Fan, Other, Range Hood, Washer/Dryer
Laundry In Hall
Exterior
Parking Features Parking Pad
Garage Description Parking Pad
Fence None
Community Features Other, Schools Nearby, Shopping Nearby, Sidewalks, Street Lights, Walking/Bike Paths
Roof Type Asphalt Shingle
Porch Deck
Lot Frontage 24.12
Exposure N
Total Parking Spaces 2
Building
Lot Description Back Lane, Low Maintenance Landscape, Other
Foundation Poured Concrete
Architectural Style 2 Storey, Side by Side
Level or Stories Two
Structure Type Other,Wood Frame
New Construction 1
Others
Restrictions See Remarks
Ownership Private
Read Less



