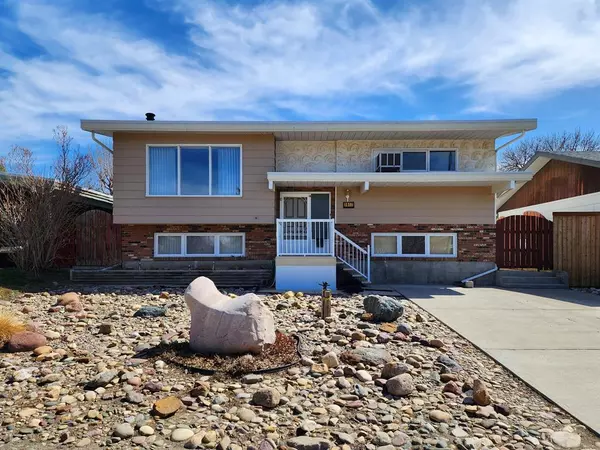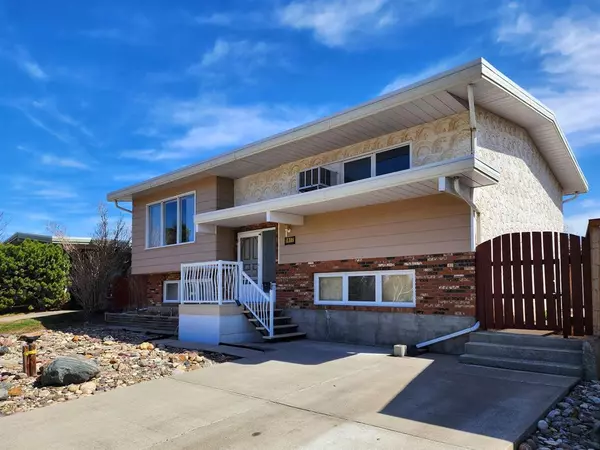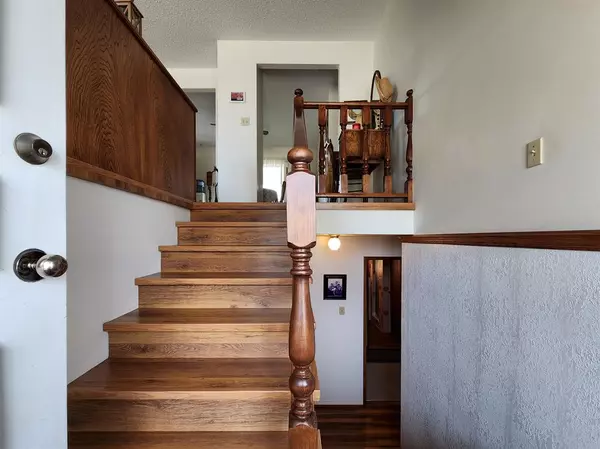For more information regarding the value of a property, please contact us for a free consultation.
1917 17 ST N Lethbridge, AB T1H 4W8
Want to know what your home might be worth? Contact us for a FREE valuation!

Our team is ready to help you sell your home for the highest possible price ASAP
Key Details
Sold Price $312,000
Property Type Single Family Home
Sub Type Detached
Listing Status Sold
Purchase Type For Sale
Square Footage 1,069 sqft
Price per Sqft $291
Subdivision Winston Churchill
MLS® Listing ID A2043336
Sold Date 05/27/23
Style Bi-Level
Bedrooms 4
Full Baths 2
Originating Board Lethbridge and District
Year Built 1976
Annual Tax Amount $3,022
Tax Year 2022
Lot Size 5,662 Sqft
Acres 0.13
Property Description
Close to schools and green spaces, this adorable 1 owner property has the best of both worlds! All the quiet of a sleepy residential area, with main arteries a couple minutes away, for convenient access to all the amenities. With four bedrooms and two bathrooms, this house would be perfect for growing families and also has the potential to be suited! Your bright kitchen has custom Ash cabinets with matching white appliances and overlooks the dining room area, with sliding double glass doors onto a covered deck. Two bedrooms on the main level, and a 4 pc bath, plus a large living room with built-in storage, you'll have plenty of space for everyone. Basement features 2 bedrooms, 3 pc bathroom, laundry room, large family room, extra storage, and back door yard access. Don't miss the cozy wood-burning stove in the basement family room! You'll also love the large windows in the basement, which give this lower level a bright feel. Outside, you'll find your detached garage with a workbench, heat, electricity and root cellar to store all the veggies from your massive garden! Fully fenced yard features a cobblestone patio, trees and plenty of space for the kids to play. Shed included for additional outdoor storage. Driveway in front yard for parking in the front, and landscaped rock garden for low-maintenance living. What more could you ask for? Call up your favorite Realtor and book your private showing today.
Location
Province AB
County Lethbridge
Zoning Residential
Direction W
Rooms
Basement Separate/Exterior Entry, Finished, Walk-Out
Interior
Interior Features Ceiling Fan(s), Central Vacuum, Closet Organizers, Separate Entrance
Heating Forced Air, Natural Gas, Wood Stove
Cooling None, Window Unit(s)
Flooring Carpet, Laminate, Vinyl
Appliance Dishwasher, Refrigerator, Stove(s), Wall/Window Air Conditioner, Washer/Dryer, Window Coverings
Laundry In Basement
Exterior
Parking Features Alley Access, Concrete Driveway, Double Garage Detached, Heated Garage
Garage Spaces 2.0
Garage Description Alley Access, Concrete Driveway, Double Garage Detached, Heated Garage
Fence Fenced
Community Features Schools Nearby
Roof Type Other
Porch Deck
Lot Frontage 50.0
Total Parking Spaces 4
Building
Lot Description Back Lane, Front Yard, Low Maintenance Landscape, Gentle Sloping, Landscaped, Rectangular Lot
Foundation Poured Concrete
Architectural Style Bi-Level
Level or Stories Bi-Level
Structure Type Stucco,Wood Siding
Others
Restrictions See Remarks
Tax ID 75845933
Ownership Joint Venture
Read Less



