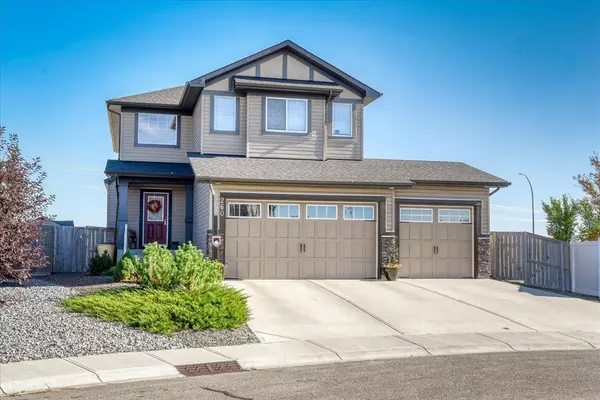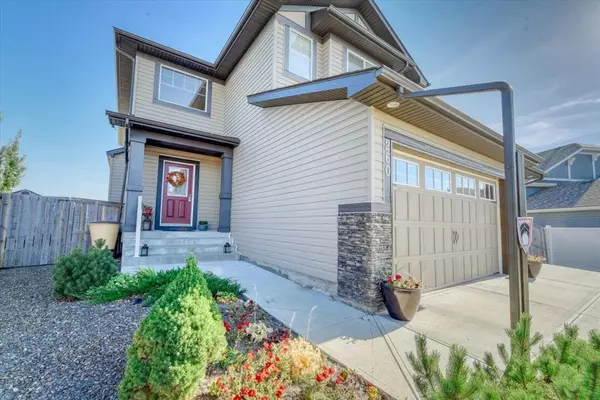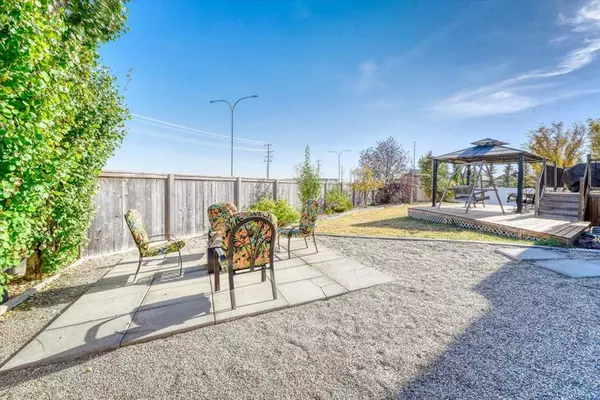For more information regarding the value of a property, please contact us for a free consultation.
260 Ranch Close Strathmore, AB T1P 0B5
Want to know what your home might be worth? Contact us for a FREE valuation!

Our team is ready to help you sell your home for the highest possible price ASAP
Key Details
Sold Price $631,500
Property Type Single Family Home
Sub Type Detached
Listing Status Sold
Purchase Type For Sale
Square Footage 2,368 sqft
Price per Sqft $266
Subdivision The Ranch_Strathmore
MLS® Listing ID A2038843
Sold Date 05/27/23
Style 2 Storey
Bedrooms 5
Full Baths 3
Half Baths 1
Originating Board Calgary
Year Built 2010
Annual Tax Amount $4,301
Tax Year 2022
Lot Size 9,970 Sqft
Acres 0.23
Property Description
You will love this stunning 2 storey home with over 3300sq ft of living space! Situated on a large pie shaped lot and with a triple attached garage. This home shows 10/10! The main floor has a beautiful open floor plan. Enjoy the convenience of the kitchen open to the living area with gas fireplace. Lots of natural light streaming through the multitude of windows. The kitchen is equipped with NEW stone counters, beautiful NEW backsplash,rich cabinetry and lots of cabinet space and NEW carpeting too. The upper floor offers four bedrooms including the owner's retreat with a 5 piece ensuite and walk in closet. The fully developed lower level offers more great space including a 5th bedroom and large rec room. Large private backyard with plenty of room of all your toys! Extra parking…who doesn't want that! The Ranch is a great community, with close proximity to playgrounds, parks, walking trails and shopping too.
Location
Province AB
County Wheatland County
Zoning R1
Direction SW
Rooms
Other Rooms 1
Basement Finished, Full
Interior
Interior Features High Ceilings, Kitchen Island, Pantry, Soaking Tub, Stone Counters, Walk-In Closet(s)
Heating Forced Air, Natural Gas
Cooling None
Flooring Carpet, Hardwood, Tile
Fireplaces Number 1
Fireplaces Type Gas
Appliance Dishwasher, Electric Stove, Garage Control(s), Microwave, Range Hood, Refrigerator, Window Coverings
Laundry Upper Level
Exterior
Parking Features Triple Garage Attached
Garage Spaces 3.0
Garage Description Triple Garage Attached
Fence Fenced
Community Features Playground, Schools Nearby, Shopping Nearby, Sidewalks, Street Lights
Roof Type Asphalt Shingle
Porch Patio
Lot Frontage 37.67
Total Parking Spaces 6
Building
Lot Description Back Yard, Front Yard, Lawn, Landscaped, Pie Shaped Lot, See Remarks
Foundation Poured Concrete
Architectural Style 2 Storey
Level or Stories Two
Structure Type Stone,Vinyl Siding,Wood Frame
Others
Restrictions Utility Right Of Way
Tax ID 75607855
Ownership Private
Read Less



