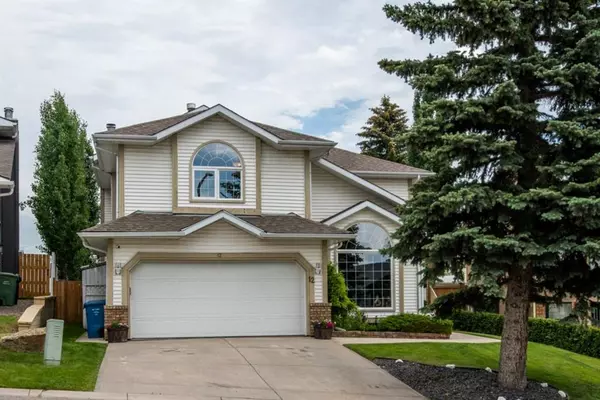For more information regarding the value of a property, please contact us for a free consultation.
12 Douglas Woods VW SE Calgary, AB T2Z 2A2
Want to know what your home might be worth? Contact us for a FREE valuation!

Our team is ready to help you sell your home for the highest possible price ASAP
Key Details
Sold Price $755,000
Property Type Single Family Home
Sub Type Detached
Listing Status Sold
Purchase Type For Sale
Square Footage 2,425 sqft
Price per Sqft $311
Subdivision Douglasdale/Glen
MLS® Listing ID A2033307
Sold Date 05/27/23
Style 2 Storey Split
Bedrooms 5
Full Baths 3
Half Baths 1
Originating Board Calgary
Year Built 1988
Annual Tax Amount $3,840
Tax Year 2022
Lot Size 6,006 Sqft
Acres 0.14
Property Description
Fabulous updated and renovated home with all Poly B plumbing removed & replaced with Pex, beautifully located with greenspace out back and professionally terraced landscaped south yard and composition decking with romantic evening accent lights. Gracious foyer open to large living room with high pitched vaulted ceilings and open stairwell to upper level. Separate dining room and hutch alcove, view of beautiful backyard and adjacent to remodeled kitchen. Functional kitchen, with 1 year old stainless steel appliances, granite counters, built in wine rack, open to bright eating nook and adjacent to large family room, white brick fireplace, curio cabinets and all overlooking the fabulous yard and decking. Upper level: Recessed entry to Primary Bedroom with high vaulted ceilings, huge 5 pc spa inspired ensuite and large walk in closet. 4 other bedrooms or use one as a den/study or office. 4 piece main bathroom. Bathrooms have been updated with new fixtures, granite etc. Lower Level: Newly carpeted stairwell, Rec room, bedroom or Den (not an egress window), another den or exercise room and 3 piece bathroom. Super golf Course Community, walking distance to Fish Creek, walk or bike along river pathways or end up at the Historic Ranch for dinner or Annie's for a quick bite, snack or drink through the river pathway network. Quick access to Deerfoot or bus to LRT. Schools within the community.
Location
Province AB
County Calgary
Area Cal Zone Se
Zoning R-C1
Direction W
Rooms
Other Rooms 1
Basement Finished, Full
Interior
Interior Features Central Vacuum, Granite Counters, High Ceilings, Soaking Tub, Vaulted Ceiling(s)
Heating Forced Air
Cooling None
Flooring Ceramic Tile, Hardwood
Fireplaces Number 1
Fireplaces Type Brick Facing, Family Room, Gas
Appliance Dishwasher, Dryer, Electric Stove, Microwave Hood Fan, Refrigerator, Washer, Window Coverings
Laundry Main Level
Exterior
Parking Features Double Garage Attached
Garage Spaces 2.0
Garage Description Double Garage Attached
Fence Fenced
Community Features Golf, Park, Playground, Schools Nearby, Shopping Nearby, Sidewalks, Street Lights, Tennis Court(s)
Amenities Available None
Roof Type Asphalt Shingle
Porch Deck, Patio
Lot Frontage 46.26
Total Parking Spaces 4
Building
Lot Description Backs on to Park/Green Space, City Lot, Front Yard, No Neighbours Behind, Treed
Foundation Poured Concrete
Architectural Style 2 Storey Split
Level or Stories Two
Structure Type Wood Frame
Others
Restrictions None Known
Tax ID 76365299
Ownership Private
Read Less



