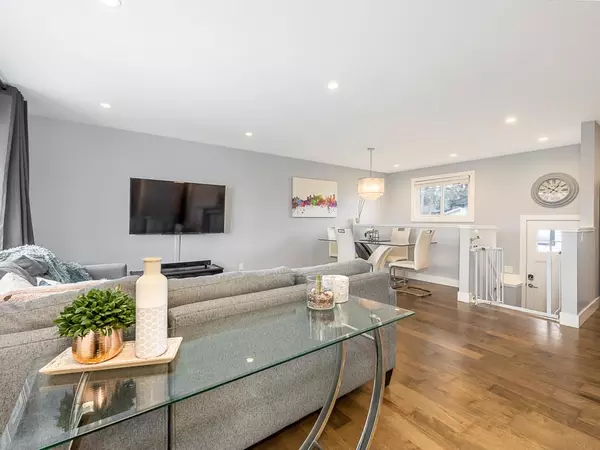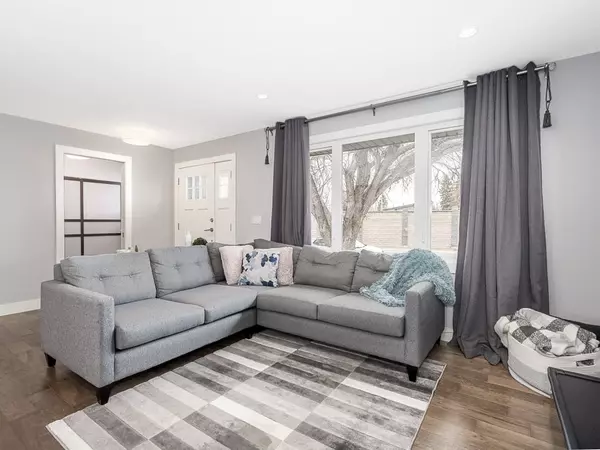For more information regarding the value of a property, please contact us for a free consultation.
4836 Worcester DR SW Calgary, AB T3C 3L6
Want to know what your home might be worth? Contact us for a FREE valuation!

Our team is ready to help you sell your home for the highest possible price ASAP
Key Details
Sold Price $660,000
Property Type Single Family Home
Sub Type Detached
Listing Status Sold
Purchase Type For Sale
Square Footage 1,036 sqft
Price per Sqft $637
Subdivision Wildwood
MLS® Listing ID A2039462
Sold Date 05/28/23
Style Bungalow
Bedrooms 3
Full Baths 2
Half Baths 1
Originating Board Calgary
Year Built 1959
Annual Tax Amount $3,868
Tax Year 2022
Lot Size 6,167 Sqft
Acres 0.14
Property Description
Fabulous renovated bungalow located in the ultra sought-after southwest community of Wildwood on a huge lot facing onto a green belt that leads directly to Edworthy Park and the Bow River valley. Main floor features a spacious living room with a huge picture window allowing for loads of natural light adjacent to the dining room leading to the kitchen. Kitchen showcases white cabinets, stainless steel appliances (gas stove), quartz countertops, tiled backsplash and a large island. The master bedroom is accented by a retreat area having patio doors out onto the rear deck with private yard beyond and offering access to a four-piece ensuite bathroom. The main floor is complete by a second bedroom and two-piece bathroom along with gleaming hardwood floor throughout. Fully finished basement offers a third bedroom, large family room, wet bar (possible second kitchen), three-piece bathroom and laundry area. Upgrades include newer windows, furnace and hot water tank. Modern decora colors throughout. Oversized detached rear garage. An amazing home in a sought-after location, view it today.
Location
Province AB
County Calgary
Area Cal Zone W
Zoning R-C1
Direction S
Rooms
Other Rooms 1
Basement Finished, Full
Interior
Interior Features See Remarks
Heating Forced Air
Cooling None
Flooring Hardwood, Laminate, Tile
Appliance Dishwasher, Garage Control(s), Gas Stove, Range Hood, Refrigerator, Washer, Window Coverings
Laundry In Basement
Exterior
Parking Features Double Garage Detached
Garage Spaces 2.0
Garage Description Double Garage Detached
Fence Fenced
Community Features Park, Playground, Schools Nearby, Shopping Nearby, Sidewalks, Street Lights
Roof Type Asphalt Shingle
Porch Deck, See Remarks
Lot Frontage 65.49
Total Parking Spaces 2
Building
Lot Description Back Lane, Back Yard, See Remarks
Foundation Poured Concrete
Architectural Style Bungalow
Level or Stories One
Structure Type Stone,Vinyl Siding,Wood Frame
Others
Restrictions Utility Right Of Way
Tax ID 76671689
Ownership Private
Read Less



