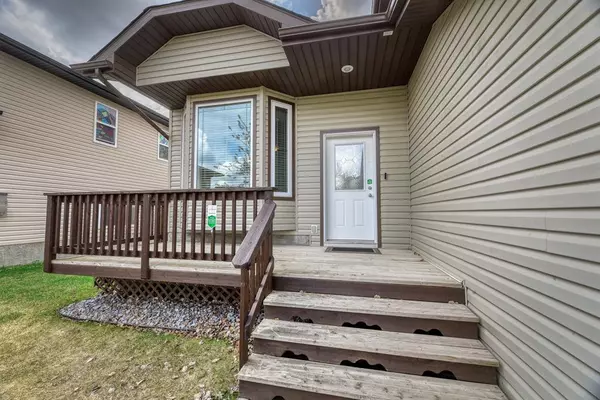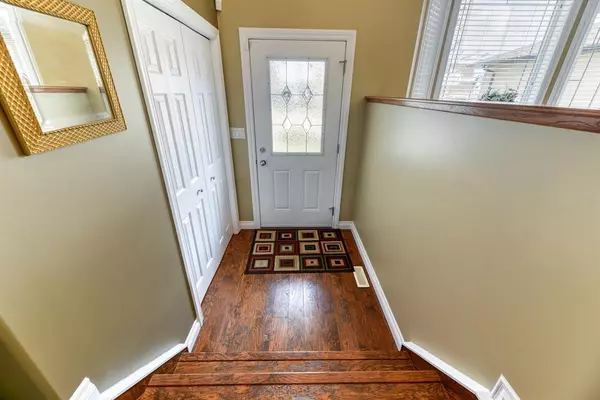For more information regarding the value of a property, please contact us for a free consultation.
204 Hillcrest CT Strathmore, AB T1P 1A1
Want to know what your home might be worth? Contact us for a FREE valuation!

Our team is ready to help you sell your home for the highest possible price ASAP
Key Details
Sold Price $505,000
Property Type Single Family Home
Sub Type Detached
Listing Status Sold
Purchase Type For Sale
Square Footage 1,776 sqft
Price per Sqft $284
Subdivision Hillview Estates
MLS® Listing ID A2051581
Sold Date 05/28/23
Style 4 Level Split
Bedrooms 4
Full Baths 2
Half Baths 1
Originating Board Calgary
Year Built 2006
Annual Tax Amount $3,349
Tax Year 2022
Lot Size 5,704 Sqft
Acres 0.13
Property Description
Pride of Ownership. Quick Possession just 30 Days. Amazing 4 Level Split. Fully developed 3 levels. 4th level is unspoiled. Open for your development, personal choice and needs. Quiet, safe, culdesac. Vaulted Ceilings. Open Concept. Upgrades include crushed glass counter tops, Open Kitchen. Bright and Spacious. Island. Stainless Steel Appliances. Corner Pantry. Bayed Eating Area with passage door to the deck. New Roof. New hot water heater, open concept. Vaulted Ceilings. Open to 3rd Level Family Room with Walk out Basement onto stamped concrete patio 14' x 14'. Gas fireplace. Priced to Sell. South Backyard. Fenced. 6 Ft Privacy. Landscaped. Treed . plus trex deck 14' x 14'. All New Flooring Upstairs. Primary Bedroom with Bathroom Corner Soaker Tub and walkin Shower. Laundry Shute. Includes monitored security system with temperature control. Door Bell Camera. School Bus stops here. Retire and or Raise Your Family Here. Storage under the deck. Double Attached Garage is insulated and Drywalled.
Location
Province AB
County Wheatland County
Zoning R1
Direction N
Rooms
Other Rooms 1
Basement Partially Finished, Walk-Out
Interior
Interior Features Breakfast Bar, Ceiling Fan(s), Central Vacuum, High Ceilings, Kitchen Island, No Smoking Home
Heating Forced Air, Natural Gas
Cooling Central Air
Flooring Carpet, Laminate
Fireplaces Number 1
Fireplaces Type Family Room, Gas, Insert
Appliance Electric Stove, ENERGY STAR Qualified Dishwasher, Garage Control(s), Garburator, Microwave Hood Fan, Refrigerator, Washer/Dryer, Water Softener, Window Coverings
Laundry Laundry Room
Exterior
Parking Features Concrete Driveway, Double Garage Attached, On Street
Garage Spaces 2.0
Garage Description Concrete Driveway, Double Garage Attached, On Street
Fence Fenced
Community Features None
Roof Type Asphalt Shingle
Porch Deck, Front Porch, Patio
Lot Frontage 50.86
Total Parking Spaces 4
Building
Lot Description Back Yard, Cul-De-Sac, Few Trees, Front Yard, Lawn, Low Maintenance Landscape, Landscaped, Level
Foundation Poured Concrete
Architectural Style 4 Level Split
Level or Stories 4 Level Split
Structure Type Stone,Vinyl Siding,Wood Frame
Others
Restrictions None Known
Tax ID 75633418
Ownership Corporation Relocation,Private
Read Less
GET MORE INFORMATION




