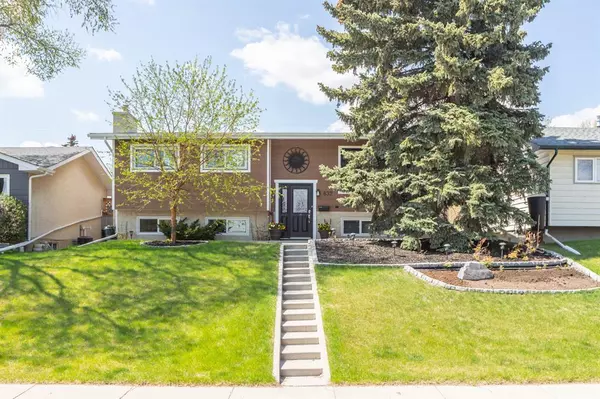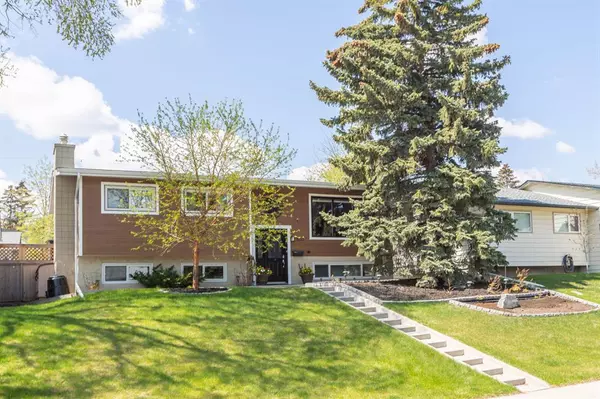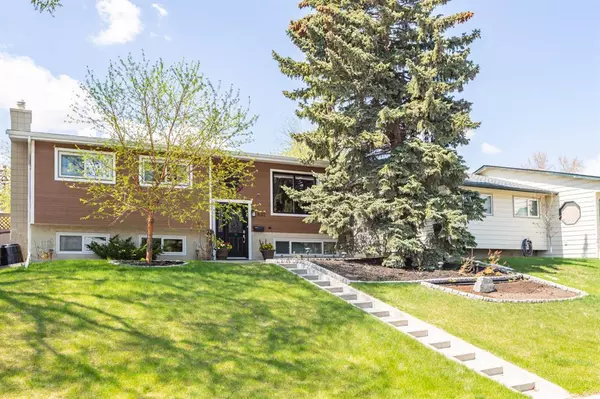For more information regarding the value of a property, please contact us for a free consultation.
832 Hunterston CRES NW Calgary, AB T2K 4N2
Want to know what your home might be worth? Contact us for a FREE valuation!

Our team is ready to help you sell your home for the highest possible price ASAP
Key Details
Sold Price $599,500
Property Type Single Family Home
Sub Type Detached
Listing Status Sold
Purchase Type For Sale
Square Footage 1,072 sqft
Price per Sqft $559
Subdivision Huntington Hills
MLS® Listing ID A2046032
Sold Date 05/29/23
Style Bi-Level
Bedrooms 4
Full Baths 2
Originating Board Calgary
Year Built 1969
Annual Tax Amount $2,845
Tax Year 2022
Lot Size 5,608 Sqft
Acres 0.13
Property Description
Relax and enjoy the quiet splendour from sunrise to sunset in this updated and well maintained four bedroom bi-level located on a desirable NW Crescent in Huntington Hills. Upon entry, the tiled foyer leads up to original hardwood floors throughout main level. The spacious living room features a built in TV/Shelving unit and the dining room space can accommodate larger gatherings. You will love preparing food in the fully renovated kitchen with an abundance of cabinetry, premium stainless-steel appliances, and granite countertops. Located just off the kitchen is a bright sunroom with additional storage and which exits onto the two-tier deck/patio combination. The private, west facing backyard boasts a large gazebo and BBQ area which will allow you to entertain family and friends from springtime to fall!
There are two bedrooms on the main floor. The extra-large primary bedroom includes a quiet sitting/TV area as well as custom built-in shelving in the closets. The main floor 4-pce bathroom has was fully renovated in 2018 and comes with lots of added storage.
The jewel in this home is the downstairs living and bedroom/home office space, which comes with a remote-controlled gas fireplace and a 3-pce ensuite bathroom. Across the hall is another large bedroom which is currently being used as an office and exercise room. The separate laundry room with sink and utility room is downstairs.
The insulated, oversized double detached garage is a mechanics dream, perfect for parking two larger vehicles, extra outdoor toys or it can double as a great workshop!
Other added features of this beautiful family home are as follows: Several main floor windows replaced with triple pane, ‘Ray O Max' windows, upgraded ‘Ray O Max' front entry door, roof shingles and chimney replaced in 2021, highly upgraded, paintabe composite wood siding on front of home, new garage shingles in 2018, lots of extra storage under the sunroom and in three additional outdoor storage units, non-smoking home, no pet home.
You will not beat this home's location, as it is close to several schools (elementary, junior high and high schools), the Huntington Hills Community Centre daycare, arena, curling club, gymnasium), city parks and playgrounds, Beddington Town Centre, HH Superstore, Deerfoot City, Thornhill Aquatic Recreation Centre, and public library. This home is also short walking distance to the Centre St. and 78th avenue transit hub with express buses to downtown, other city quadrants and the airport. Finally, if you're a dog lover, it's just a short walk to several city of Calgary off-leash dog areas and the Nose Hill Park walking paths. Do not miss out on this incredible opportunity!
Location
Province AB
County Calgary
Area Cal Zone N
Zoning R-C1
Direction E
Rooms
Basement Finished, Full
Interior
Interior Features Ceiling Fan(s), Granite Counters, No Animal Home, No Smoking Home, Vinyl Windows
Heating Forced Air, Natural Gas
Cooling Central Air
Flooring Carpet, Ceramic Tile, Hardwood, Laminate
Fireplaces Number 1
Fireplaces Type Gas, Gas Log
Appliance Dishwasher, Dryer, Garage Control(s), Gas Range, Microwave Hood Fan, Range Hood, Refrigerator, Washer, Window Coverings
Laundry In Basement
Exterior
Parking Features Double Garage Detached
Garage Spaces 2.0
Garage Description Double Garage Detached
Fence Fenced
Community Features Playground, Schools Nearby, Shopping Nearby, Street Lights
Roof Type Asphalt Shingle
Porch Deck, Patio
Lot Frontage 50.99
Total Parking Spaces 2
Building
Lot Description Back Lane, Back Yard, Front Yard, Landscaped, Rectangular Lot, Treed
Foundation Poured Concrete
Architectural Style Bi-Level
Level or Stories One
Structure Type Vinyl Siding,Wood Siding
Others
Restrictions Airspace Restriction
Tax ID 76415135
Ownership Private
Read Less



