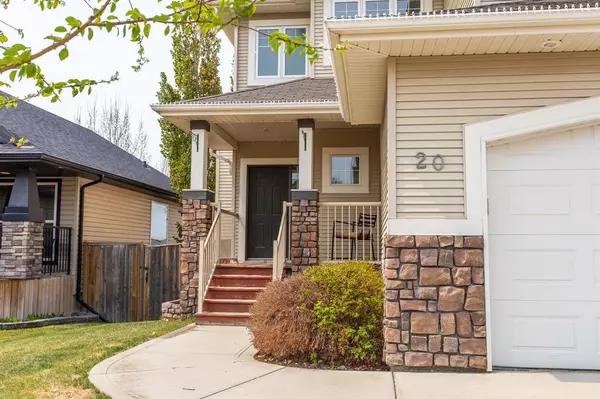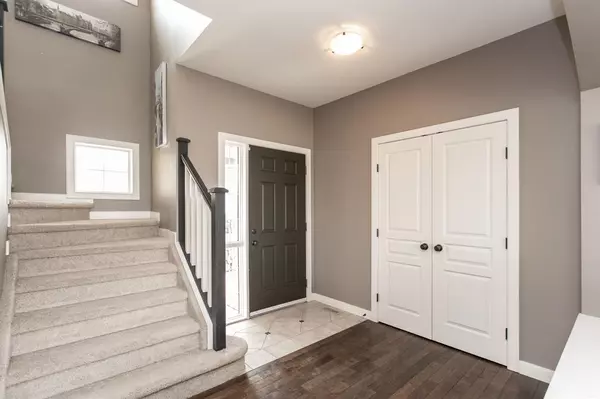For more information regarding the value of a property, please contact us for a free consultation.
20 Innes Close Red Deer, AB T4R0B7
Want to know what your home might be worth? Contact us for a FREE valuation!

Our team is ready to help you sell your home for the highest possible price ASAP
Key Details
Sold Price $517,000
Property Type Single Family Home
Sub Type Detached
Listing Status Sold
Purchase Type For Sale
Square Footage 1,828 sqft
Price per Sqft $282
Subdivision Ironstone
MLS® Listing ID A2048480
Sold Date 05/29/23
Style 2 Storey
Bedrooms 4
Full Baths 3
Half Baths 1
Originating Board Central Alberta
Year Built 2006
Annual Tax Amount $4,455
Tax Year 2022
Lot Size 5,048 Sqft
Acres 0.12
Property Description
An incredible opportunity to own a home located on a close within a close! Across the street there is access to a large green space and park. As you walk into this beautiful fully finished walkout -2 storey you'll notice there is tons of natural light. The main floor features an open concept living room/kitchen & dining area with hardwood flooring. The living room is spacious and features a gas fireplace with stone from the floor to the ceiling. The kitchen features stainless steel appliances, a corner pantry, and a large island with a double sink. The dining area has a garden door out to the large upper deck. To complete the main floor, you'll find a 2pc. bathroom and a laundry/mud room off the garage with lots of storage. Upper stairs has an incredible bonus room with vaulted ceilings, 3 bedrooms, and two full baths. The master bedroom has a walk-in closet and a 5pc. ensuite bathroom. The ensuite has beautiful wall mounted taps, separate shower & soaker tub. Downstairs, there's another bedroom, family room, bathroom and storage. Other features include: central AC, hot tub hook ups, fully fenced back yard, firepit, and shed. Great location nearby schools, amenities, the westerner, Starbucks, Bower Mall, Oxbow dog park & more.
Location
Province AB
County Red Deer
Zoning R1
Direction E
Rooms
Basement Finished, Walk-Out
Interior
Interior Features Double Vanity, Pantry, Soaking Tub, Walk-In Closet(s)
Heating Forced Air, Natural Gas
Cooling Central Air
Flooring Carpet, Hardwood, Tile
Fireplaces Number 1
Fireplaces Type Gas, Mantle, Stone
Appliance Central Air Conditioner, Dishwasher, Microwave, Refrigerator, Stove(s), Washer/Dryer, Window Coverings
Laundry Laundry Room, Main Level
Exterior
Parking Features Concrete Driveway, Double Garage Attached
Garage Spaces 2.0
Garage Description Concrete Driveway, Double Garage Attached
Fence Fenced
Community Features Schools Nearby, Shopping Nearby
Roof Type Asphalt Shingle
Porch Deck
Lot Frontage 44.1
Total Parking Spaces 4
Building
Lot Description Rectangular Lot
Foundation Poured Concrete
Architectural Style 2 Storey
Level or Stories Two
Structure Type Vinyl Siding
Others
Restrictions None Known
Tax ID 75112206
Ownership Private
Read Less



